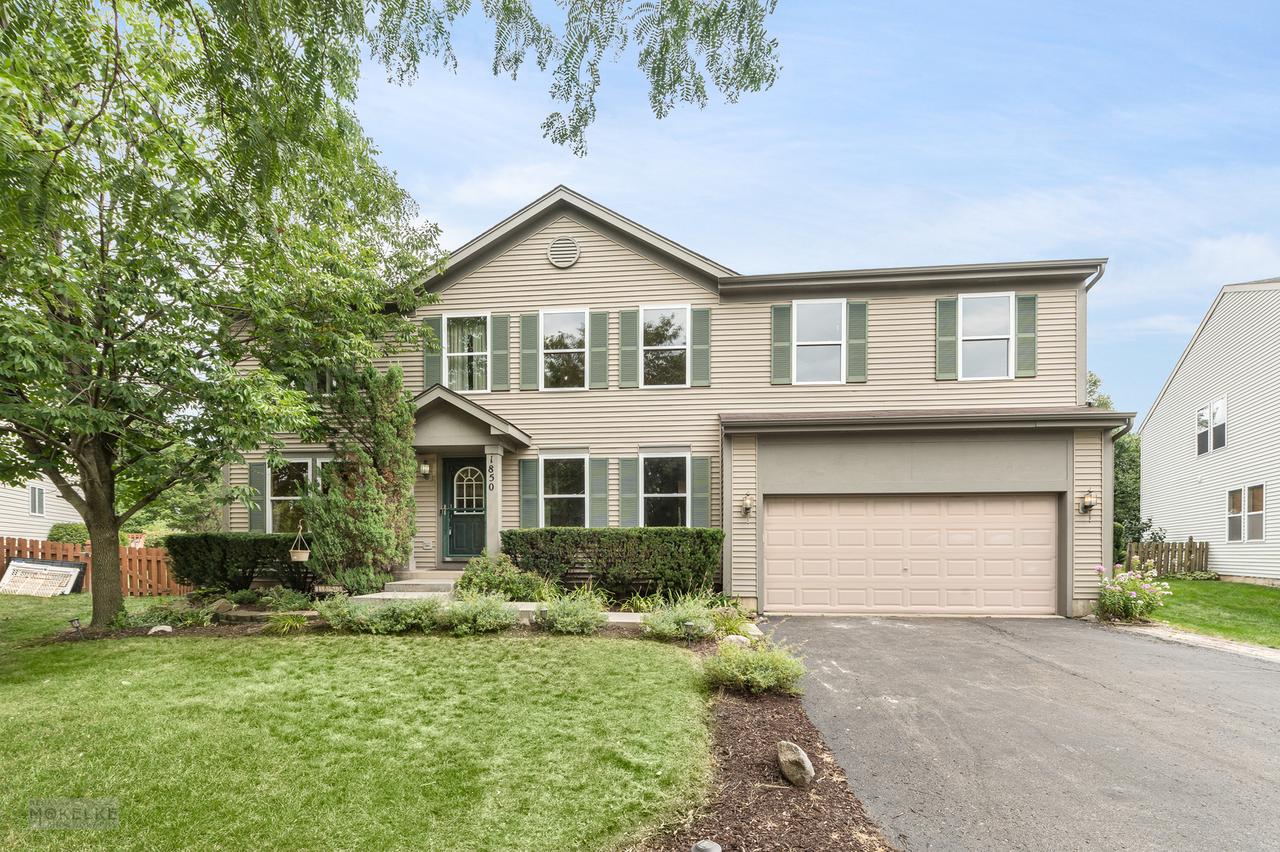
Photo 1 of 1
$330,000
Sold on 9/26/22
| Beds |
Baths |
Sq. Ft. |
Taxes |
Built |
| 4 |
3.20 |
3,040 |
$7,788.58 |
2003 |
|
On the market:
35 days
|
View full details, photos, school info, and price history
WOWZA! So much space with so much potential for this one owner home! Over 3000 square feet plus a basement and nearly .25 acre of space for you to make your dream space! Imagine the possibilities! When you enter the large foyer you will enjoy separated living room and dining rooms. Beyond the living room is a huge family room that leads into kitchen with eating area. The mudroom connects the two car garage to the kitchen and provides a large area for laundry, pantry, and additional storage! Upstairs you will find a large loft perfect for your home office, reading room, studying or play room! 3 FULL Bathrooms on the second level! The master suite is gigantic and the master bathroom features a separate soaking tub, stand up shower, and big walk-in closet. The second bedroom features it's own full bathroom! The 3rd and 4th bedroom conveniently share the hall bathroom. In the basement, you will find a partially finished space, just awaiting your final touches. The wet bar, small kitchenette area and half bath make this space easy to complete into an entertainers dream! The backyard offers a nice size backyard perfect for grilling out, playing, and chilling out! This neighborhood has no HOA! There's no shortage on storage or living space in this home. YORKVILLE SCHOOLS, easy access to I88- Yorkville, Oswego, and Aurora shopping.
Listing courtesy of Meredith DeLeo, Keller Williams Infinity