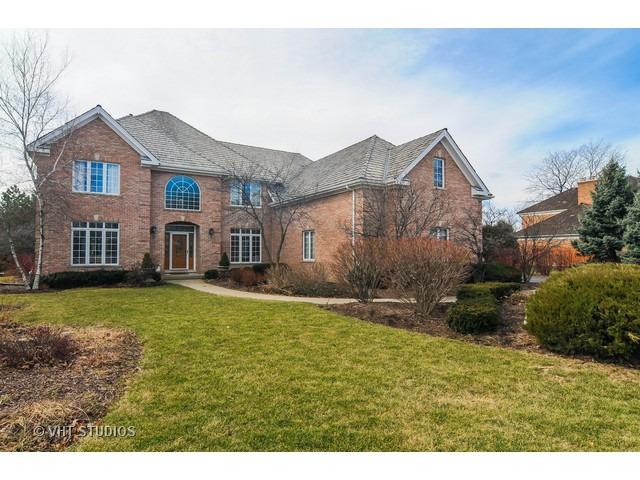
Photo 1 of 21
$628,000
Sold on 5/20/16
| Beds |
Baths |
Sq. Ft. |
Taxes |
Built |
| 4 |
3.10 |
4,384 |
$16,487 |
1998 |
|
On the market:
99 days
|
View full details, 15 photos, school info, and price history
Serene, country-like setting for this brick custom home with all the conveniences close by.Newly treated cedar shake roof.Open floor plan has spacious kitchen, butler pantry w/ceramic floors,42" cab,desk,recessed lights,corian ctrs,center island with cooktop and pendant lights,DW,double oven,GE SS refrigerator,w/doors to exterior that opens to Fam Rm. Professionally landscaped yard that is approx acre w/brick paver patio,koi pond, gazebo.Spectacular Family Room with vaulted ceiling,brick to ceil Fireplace.DR has hardwood chair rail and crown moldings w/french doors.Dual staircases lead to the upstairs Bedrooms. Master Bedroom has tray ceiling w/ceiling fan,drapes.Door opens to balcony that overlooks foyer.Huge Bonus Room/Game Room/Playrm has plantation shutters.Loads of storage in the numerous closets, Four car Garage.Full basement waiting for your finishing touches,dual zoned heating/cooling,roughed in plumb,owned water filtration system.Whole house Generac Generator. Close to schools
Listing courtesy of Coldwell Banker Realty