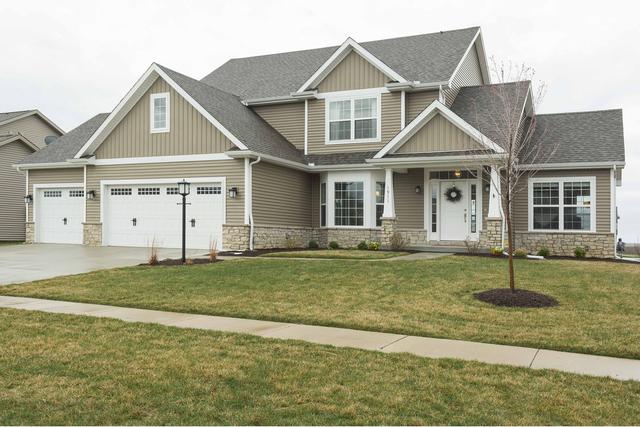
Photo 1 of 1
$389,900
Sold on 7/12/17
| Beds |
Baths |
Sq. Ft. |
Taxes |
Built |
| 5 |
4.00 |
2,514 |
$3,016.12 |
2015 |
|
On the market:
100 days
|
View full details, photos, school info, and price history
This versatile Signature Homes plan features 5 bedrooms plus a secluded office or 6th bedroom & 4th full bath on the 1st floor. Hand-scraped hardwood floors run from the front door through the great room, dining room, kitchen and hallway areas. The great room features 12-foot ceilings, a high-efficiency direct vent fireplace, and natural light from the east and west facing windows. The kitchen features dark cabinets with smartly contrasting granite and upscale stainless steel appliances. The 2nd floor master suite features a decorative tray ceiling in the bedroom, a generous double vanity & custom tile shower with separate whirlpool tub in the en suite bath. The 2nd floor walk-in laundry features a utility sink and cabinetry, and the hall bath offers double vanities. The finished basement offers a huge media/game/living room, bedroom, full bath & hundreds of square feet of storage space. Built to current-gen energy codes for low utility bills! See 3D virtual tour & HD photo gallery!
Listing courtesy of Matt Difanis, RE/MAX REALTY ASSOCIATES-CHA