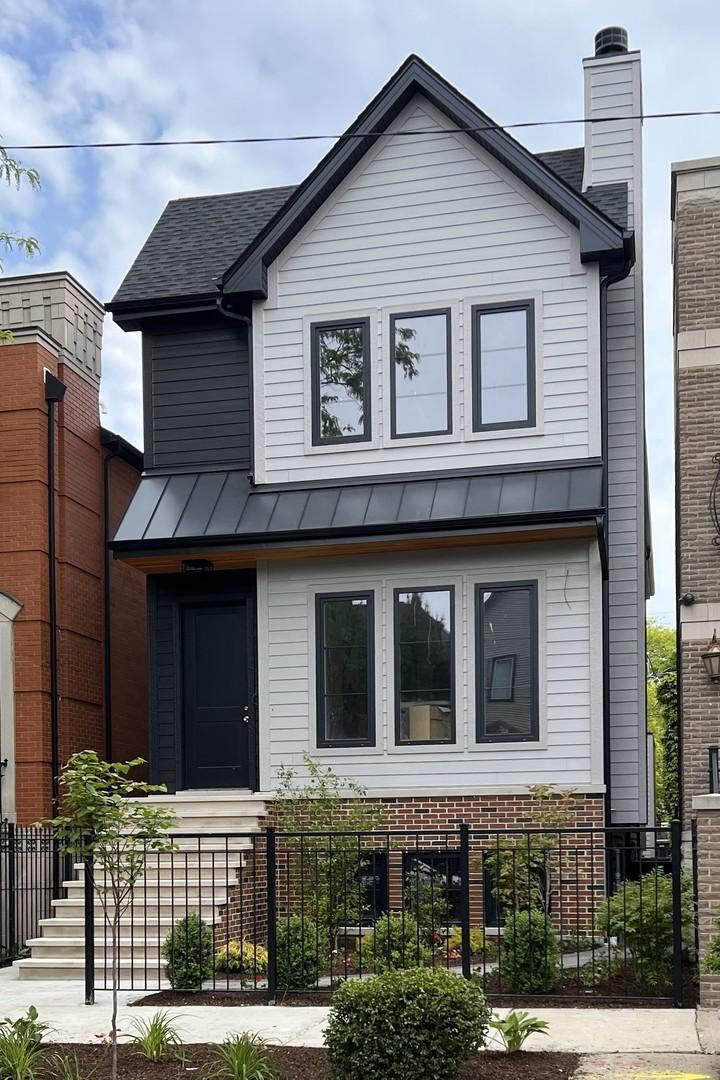
Photo 1 of 36
$2,100,000
| Beds |
Baths |
Sq. Ft. |
Taxes |
Built |
| 4 |
4.20 |
4,200 |
0 |
2025 |
|
On the market:
50 days
|
View full details, 15 photos, school info, and price history
6 bed, 4.2 bath new construction home on a tree-lined, one-way street in Lakeview, just a short walk to vibrant Hamlin Park. Formal living room with wood-burning gas fireplace flows into the adjoined dining room, which features a wet bar and wine fridge. The chef's-grade kitchen includes Sub-Zero, Wolf, and Bosch appliances, oversized island with waterfall countertops, and walk-in pantry. Adjacent family room features a gas fireplace with custom built-ins and leads down to a tiled mudroom and out to a brick paver patio and 2-car garage with tiled rooftop deck. The primary suite is distinguished by vaulted ceilings, dual walk-in closets, and a gorgeous bath with freestanding tub, steam shower, dual vanities, and heated floors. The second and third bedrooms are served by a shared bathroom featuring a dual vanity and tub/shower combination, and the fourth bedroom boasts vaulted ceilings, a walk-in closet, and an en-suite bathroom with walk-in shower. A laundry room with front-loading washer and dryer completes the second level. The lower level features radiant heat and includes a spacious recreation room with wet bar and beverage center, office/bedroom, powder room, and en-suite guest bedroom. White oak floors on main and upper levels, LVT on lower level. Pictures are from seller-developer's previous project. Delivery expected early to mid June 2025. Seller-developer is a licensed Illinois Realtor.
Listing courtesy of Julie Brandt, YOUREALTY