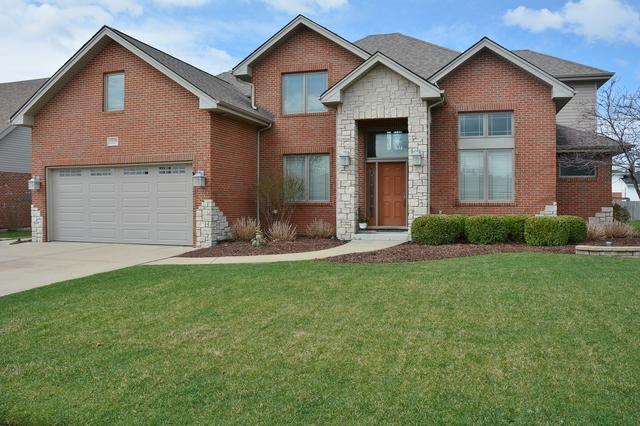
Photo 1 of 1
$400,000
Sold on 8/25/17
| Beds |
Baths |
Sq. Ft. |
Taxes |
Built |
| 4 |
2.10 |
3,334 |
$12,360.44 |
2006 |
|
On the market:
140 days
|
View full details, 15 photos, school info, and price history
SUPERB-CUSTOM BUILT-BRICK & STONE MASTERPIECE! Expansive 2-story foyer welcomes you in. Beautiful maple wood flooring flows into the office boasting 16' vaulted ceilings, custom built in storage & shelving. Formal dining rm features wide arches, crown molding & elegant lighting. Magnificent family rm with an 18' floor to ceiling stone fireplace flanked by 4 huge picture windows flows into the perfect dream kitchen complete w/cherry cabinets, granite, stone tile, beautiful lighting & stainless appls. Main level master has vaulted ceilings, WIC, elegant bath w/large shower & whirlpool tub. 2nd level cat-walk overlooks the grand family rm & leads to 3 bedrooms & great bonus room. Over-sized white trim, 2-panel doors & custom window treatments thru-out. Full basement has 9' ceilings & roughed in plumbing. OVER-SIZED(tons of xtra space) heated garage with hot/cold water. New furnace..a/c is 5 yrs old. ALL THIS PLUS A FENCED IN PROFESSIONALLY LANSCAPED, MANICURED YARD--TRULY PICTURE PERFECT!
Listing courtesy of Steven Loerop