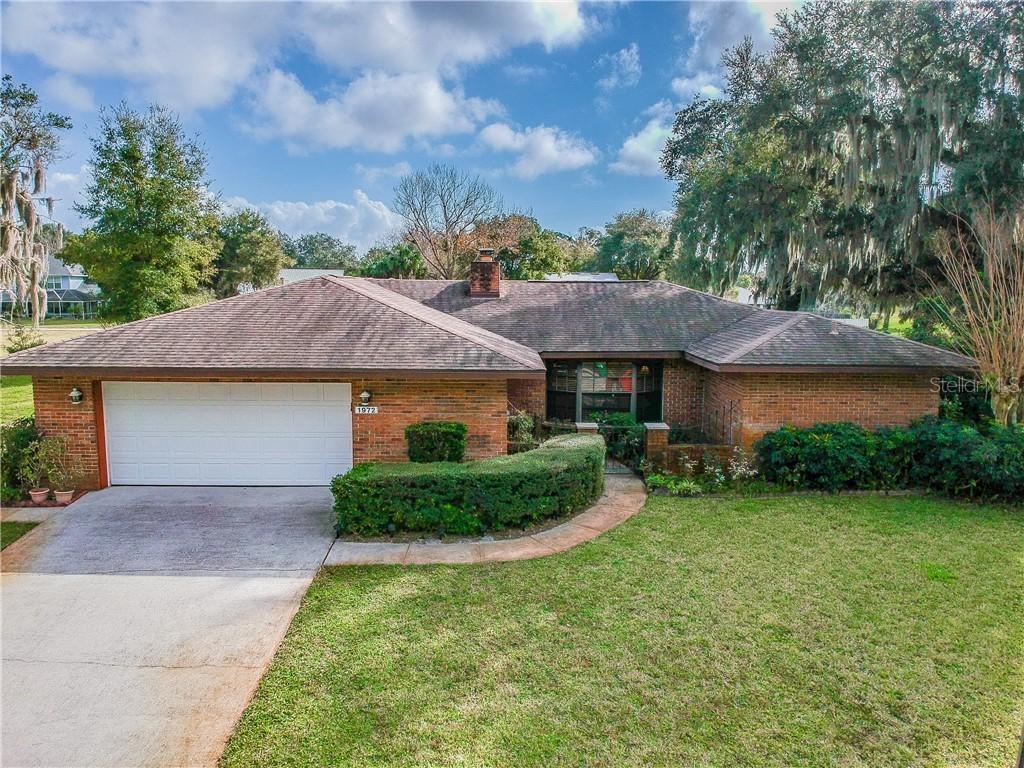
Photo 1 of 1
$220,000
Sold on 3/10/20
| Beds |
Baths |
Sq. Ft. |
Taxes |
Built |
| 3 |
2.00 |
1,949 |
$1,435 |
1980 |
|
On the market:
53 days
|
View full details, 15 photos, school info, and price history
A PERFECT PLACE TO CALL HOME - This Titusville home located on a quiet cul de sac street in Sherwood Villas Golf Community could be yours! From the paved driveway to the lush landscaped walkway with iron-gate welcoming you inside, you enter to see the living room to your right with a bench-style window seat overlooking the front yard with the focal point of the room being the magnificent stone-adorned, WOOD BURNING FIREPLACE – imagine a seasonal decorated mantle or curling up nearby mesmerized by the flames. The spacious living room leads you to the kitchen with an eat-in dining area. This bright & cheery kitchen was designed for optimum storage space and a layout that the home’s culinary wizard will love – tons of counter space, cabinets, a work station area, lots of natural light from the skylight, a double bi-fold door pantry, and access to the porch. The SPLIT BEDROOM FLOOR PLAN offers a private master retreat with another set of French doors to the porch, a walk-in closet and its own full bathroom with a long vanity & tub-shower-combo. Two additional bedrooms, one with private entry to a storage area in the garage, are adjacent to the kitchen on the left side of the house and share a full bathroom with a tub-shower-combo. Storage is one major feature throughout and it continues with an INSIDE LAUNDRY and a 2-car garage. When the golf course is open, the backyard overlooks the fairway and the green space provides a scenic view to sip your coffee in the screened-in porch. CHECK OUT THE 3D VIRTUAL TOUR
Listing courtesy of Amber Finch, FINCH REAL ESTATE COMPANY