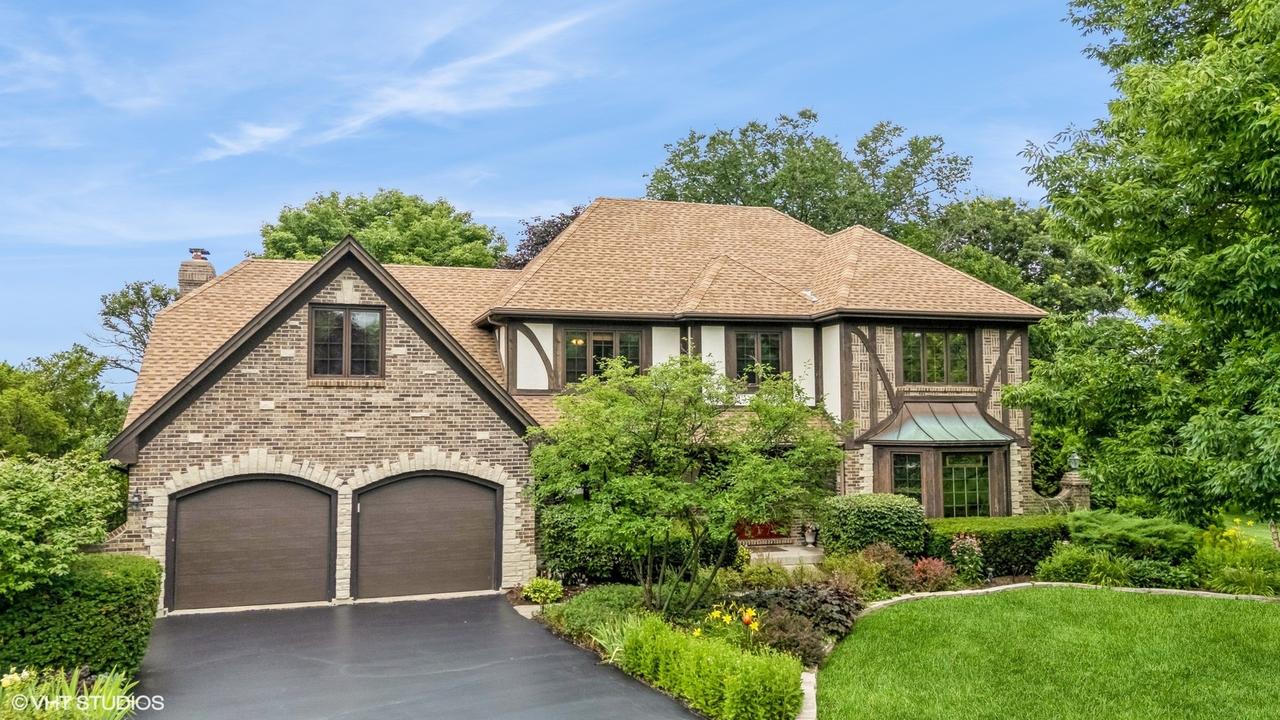
Photo 1 of 61
$749,900
| Beds |
Baths |
Sq. Ft. |
Taxes |
Built |
| 5 |
3.00 |
3,595 |
$18,963 |
1985 |
|
On the market:
1 day
|
View full details, 15 photos, school info, and price history
Welcome to this stunning 5-bedroom 3 full bathroom estate in the highly desirable and rarely available Swan Lake subdivision. This gorgeous Tudor-style house sits on a 39,204 sqft lot (.90 acres) at the end of a tree-lined cul-de-sac. With perfectly manicured grounds and exquisite architectural details, this home's curb appeal is simply unmatched. Upon entering this dream home, a large foyer welcomes you and your guests with custom millwork, large light-filled windows throughout, and tons of space. The large formal living room features a stunning bay window and tons of space for entertaining. The custom millwork extends from the foyer and living room into the dining room with plenty of space for a large dining room table set. Step into the massive chef's kitchen featuring stained wood cabinetry, solid surface countertops, and more countertop/cabinet space than you'll know what to do with - truly stunning! Just off of the kitchen, a beautiful family room evokes a sense of warmth and welcoming, featuring a gas fireplace with a brick facade stretching all the way to the ceiling and accented with built-in bookshelves on either side. Your eyes are naturally drawn upwards to admire the wood-beamed vaulted ceiling and triple skylights! A beautiful wet bar and French doors round off this stunning room as you step out onto your patio & deck overlooking the large, private backyard. Also on the main floor is the most stunning 5th bedroom/office you've ever seen with solid wood wainscoting and built-in cabinetry. Just around the corner, you'll notice a beautiful full bathroom with a walk-in shower. Upstairs features 4 massive bedrooms and 2 full bathrooms. The primary suite even has a dedicated nursery/office/sitting area! The primary suite also features dual walk-in closets, a large primary bathroom with dual sinks, a large jetted soaking tub, a separate shower, and a water closet room. The 3 additional bedrooms are all very large in size with their own closets and are all serviced by a recently remodeled hall bathroom! The basement is unfinished with tons of built-in shelving systems and storage opportunities. Don't miss this incredible opportunity to own this one-of-a-kind dream home! Updates: 2025 - Driveway sealcoated, Septic tank inspected & cleaned, Air ducts cleaned; 2022 - Water softener, Iron filter, and Garage doors & openers; 2021 - Dishwasher & Sump pump; 2019 - 75 gal. water heater; 2018 - Roof; 2016 - Furnace & AC; 2014-2018 (various) windows & doors.
Listing courtesy of Andrew Congenie, Compass