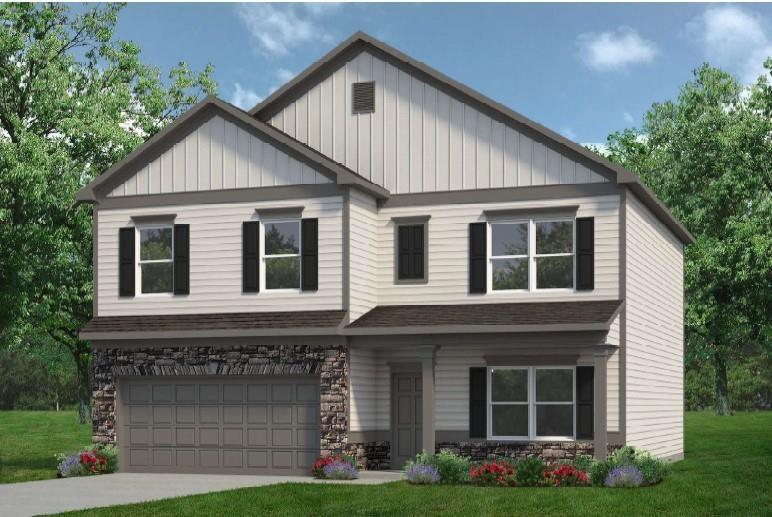
Photo 1 of 43
$428,900
| Beds |
Baths |
Sq. Ft. |
Taxes |
Built |
| 4 |
2.10 |
2,372 |
$1 |
2025 |
|
On the market:
77 days
|
View full details, 15 photos, school info, and price history
Move in Ready October 2025! The McGinnis plan on an unfinished BASEMENT!!! Built by Smith Douglas Homes in the Garrett Preserve community! This two-story home has a welcoming wide entry foyer that leads to a traditional dining room that is perfect for formal gatherings. Both the kitchen and family room with a cozy fireplace, live to the rear of the home and provide access to the large 10x20 rear deck and 10 x 20 patio that overlooks the private backyard that backs up to green space. This home is on a cul-de-sac! The kitchen features upgraded 42" upper cabinets with crown molding and granite countertops. Upstairs the Owner's suite with a large walk-in closet has a door that provides access to the laundry room. The Owner's bath impresses with a Garden tub with a decorative picture window and separate shower. Three secondary bedrooms, each with a walk-in closet and a large secondary bathroom are all located off the open loft, ideal for a workspace, playroom or hobby area. The laundry room is convenient to all bedrooms. Both stories have Smith Douglas Homes signature 9ft ceiling heights. The unfinished basement offers endless possibilities for your lifestyle. Photos representative of plan not of actual home being built. Seller incentive with use of preferred lender.
Listing courtesy of VICTORIA C WELDON & Sharon Morgan, SDC Realty, LLC. & SDC Realty, LLC.