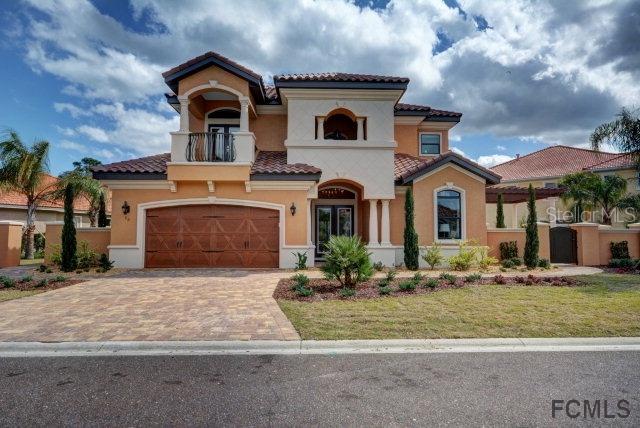
Photo 1 of 1
$790,000
Sold on 2/26/16
| Beds |
Baths |
Sq. Ft. |
Taxes |
Built |
| 3 |
4.00 |
3,468 |
$1,055.26 |
2015 |
|
On the market:
281 days
|
View full details, 15 photos, school info, and price history
Wow, the 2015 Showcase Home built by Bellagio Custom Homes. The first floor of this dramatic open floorplan is a large master suite, great room, open kitchen and dining area along with a study. The second floor includes 2 bedrooms, 2 baths, a bonus room and balcony. Outside, behind the privacy wall is a spacious paver patio area with seating area under a decorative pergola and a fire pit. The spectacular pool area with a rock waterfall feature towering over the pool includes a private grotto behind the waterfall. KraftMaid cabinetry & Kitchen Aid appliances compliment the kitchen accented by stacked stone wall and glass tile backsplash. The great room features an 11' wall of Cambria surrounding a modern 6' linear gas fireplace and the inviting master suite has wood flooring and a spa like bath suite accented with 24" porcelain wall tile. The bonus room includes a wet bar and large balcony. Impact low-E windows and doors except mitered window.
Listing courtesy of FIRST LAND COLLABORATIVE INC.