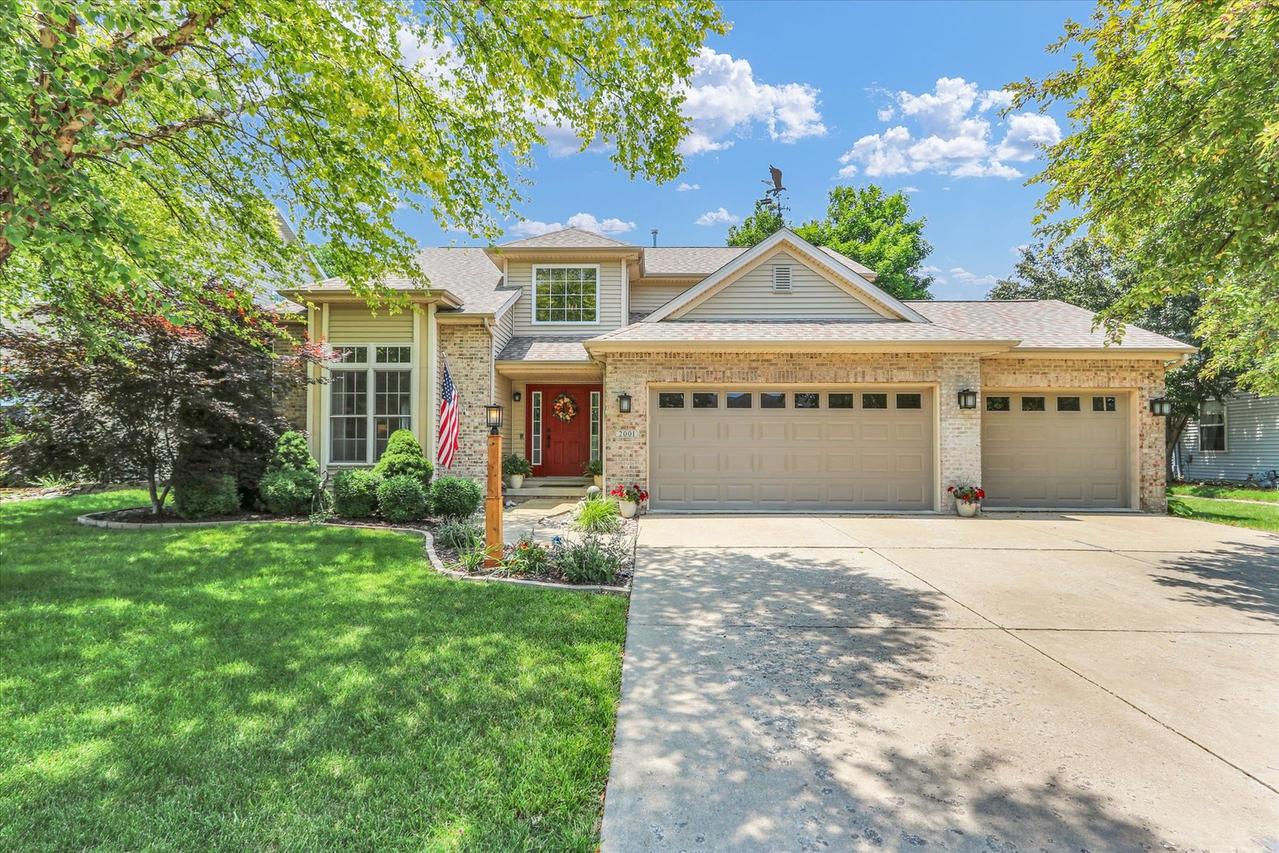
Photo 1 of 56
$450,000
Sold on 8/26/25
| Beds |
Baths |
Sq. Ft. |
Taxes |
Built |
| 4 |
3.10 |
2,380 |
$9,876.94 |
2001 |
|
On the market:
61 days
|
View full details, photos, school info, and price history
Welcome to 2001 Mullikin Drive in Champaign, a home designed for comfortable living and easy entertaining. Step inside and you'll immediately notice the beautiful hardwood floors that extend through the main living areas, providing a warm and inviting space. A 2-story living room and a dining/flex room set the stage near the entry. Both are accented with modern colors with a current style. The kitchen features a huge island and loads of cabinets and counter space. You'll love cooking and entertaining around the island as it really acts as the center of the home. The family room completes the main level with built-in book cases, gas fireplace and a stack-stone mantel surround. Upstairs you'll find a spacious master bedroom and bath featuring a double vanity, jetted soaker tub and a tiled shower with rain-glass door. This space has been updated with new mirrors, marble vanity tops, lighting, medicine cabinet and a towel warmer! You will love it! Three additional bedrooms all include great closets and abundant room sizes. There is even an overlook to the front entry from the 2nd floor hallway. In the finished basement you'll find an entertaining surprise! This home features a hidden bookcase door that provides access to a large space that could be a movie room, workout area and so much more. There is also a full bath and lots of rec room space. Step outside to discover the spacious back deck and pergola. The deck is made from teak, a durable and long-lasting decking material. The yard is fenced and sets up for entertaining or just relaxing in private. Beautiful landscaping around the home adds curb appeal and will set the stage for you to enjoy your time outdoors. Updates and Upgrades: Furnace and AC - 2024 with 9 years of warranty coverage, New Roof in 2023, new vanity and marble counter in 1/2 bath, new vanity and counter in basement bath. New stack-stone surround at the fireplace, hardwood flooring under the carpet in the family room. This home features a fully paid for Solar System that covers 80% of the electrical needs and comes pre-inspected!
Listing courtesy of Mark Waldhoff, KELLER WILLIAMS-TREC