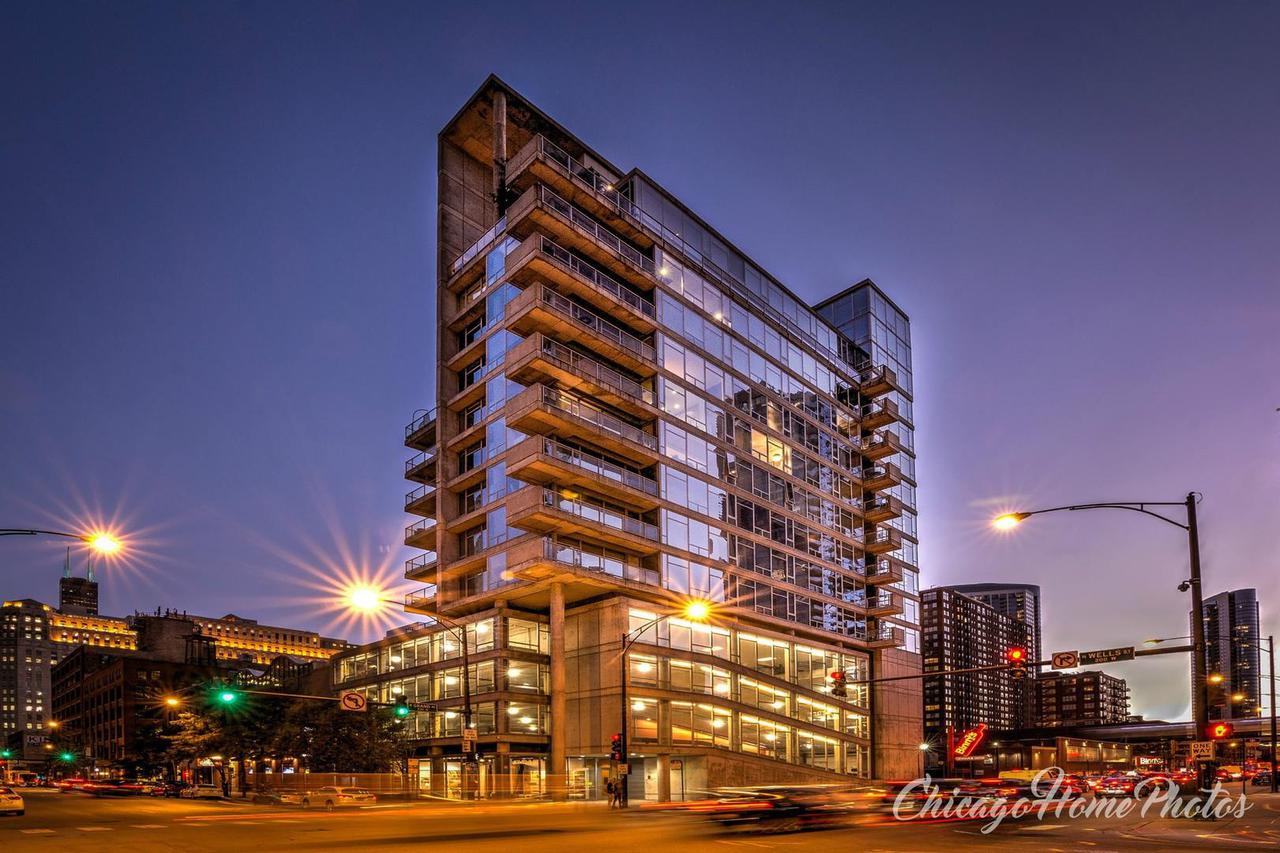
Photo 1 of 1
$950,000
Sold on 6/07/18
| Beds |
Baths |
Sq. Ft. |
Taxes |
Built |
| 2 |
2.10 |
2,200 |
$16,740.88 |
2004 |
|
On the market:
48 days
|
View full details, 15 photos, school info, and price history
Designed by Ralph Johnson of Perkins+Will, Contemporaine Is The American Institute Of Architect's Award Winner. This 2200SF 3bd/2.1ba Unit Has Floor To-Ceiling-Windows With Breathtaking Views Of The City! The Third Bedroom Is Currently Open To The Master Bedroom - The Partition Wall Can Be Easily Put Back. This Uber-Cool Minimalist Space Features Concrete Ceilings, Gleaming Hardwood Floors, 3 Cantilevered Balconies And Abundant Natura Light. A True Chef's Kitchen With Bulthaup Cabinets And Top-Of-The-Line Appliances Centers Around A Large Island And Opens Into A Dining Room With A Wet Bar. The Master Bedroom Suite Has A Large Professionally Organized Walk-In Closet And A Gorgeous Master Bathroom With An Oversized Shower And Custom Tile. There Is Plenty Of Storage Space And In-Unit Washer/Dryer. Boutique Elevator Building With Secured Entry Access In The Heart Of River North Gallery District. Prime Location- 98% Walk Score! 2 Garage Spaces Available For Purchase at 35K Each.
Listing courtesy of Ivona Kutermankiewicz, Berkshire Hathaway HomeServices Chicago