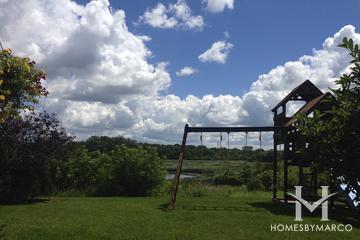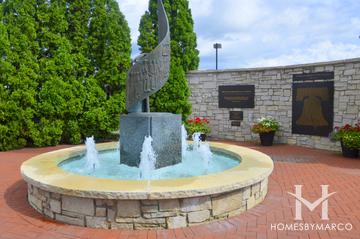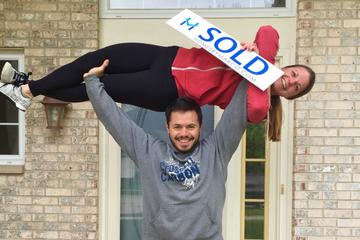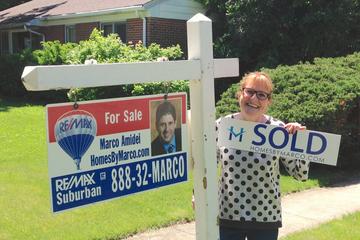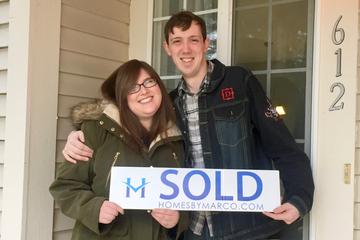2011 Burr Oak Ct., Round Lake, IL 60073
1 photo
loading...
loading...
$194,500
Sold on 3/12/15
| Beds | Baths | Sq. Ft. | Taxes | Built |
|---|---|---|---|---|
| 4 | 2.1 | 2,462 | $9,151.94 | 2002 |
| On the market: 107 days | ||||
Great floor plan w/lots of living space, vaulted ceilings, 2 story foyer & bsmt w/rough in! Island kitchen overlooks lrg sun rm & fam rm w/fireplace! Formal liv & din rms! Mstr suite boasts big walk in closet & lux bth w/dual sinks, whirlpool tub & sep shower! Enjoy Oak rails, 6 panel doors, custom window treatments, security system! Corner lot w/huge paver patio & deck too! Close to park! Home Warranty Included!
General Details
Interior Details
Separate
Whirlpool, Separate Shower, Double Sink
Vaulted/Cathedral Ceilings, First Floor Laundry
Full
Property Details
Garage Door Opener(s), Transmitter(s)
Garage
11-15 Years
Vinyl Siding
Brick Paver Patio
Sidewalks, Street Lights, Street Paved
Asphalt
0.28
80x98x138x144
Humidifier, Security System, CO Detectors, Ceiling Fan(s), Sump Pump, Backup Sump Pump;
2.00
Concrete Perimeter
Utilities
Central Air
Public Sewer
Public
Association Details
$29 ($350 Paid Annually)
Listing courtesy of Marco Amidei, RE/MAX Suburban
Data provided by Midwest Real Estate Data LLC
Rooms
| Heated Sun Room | 15X11 | Main |
| Bedroom 2 | 12X10 | Second |
| Bedroom 3 | 13X13 | Second |
| Bedroom 4 | 11X11 | Second |
| Dining Room | 13X11 | Main |
| Family Room | 17X14 | Main |
| Kitchen | 13X9 | Main |
| Laundry | 10X6 | Main |
| Living Room | 13X12 | Main |
| Master Bedroom | 17X12 | Second |
Additional rooms: Heated Sun Room
We have helped thousands of families buy and sell homes!
HomesByMarco agents are experts in the area. If you're looking to buy or sell a home, give us a call today at 888-326-2726.
Schools
Sale History
| Mar 12, 2015 | Sold (MLS #08792093) | $194,500 |
Commute Times

Let Us Calculate Your Commute!
Want to know how far this home is from the places that matter to you (e.g. work, school)?
Enter Your Important LocationsNearby Train Stations
| Station | Line(s) | Address | |
|---|---|---|---|
| Long Lake | Milwaukee District / North Line (MD-N) | 25380 Main St., Long Lake, IL | View Commute |


