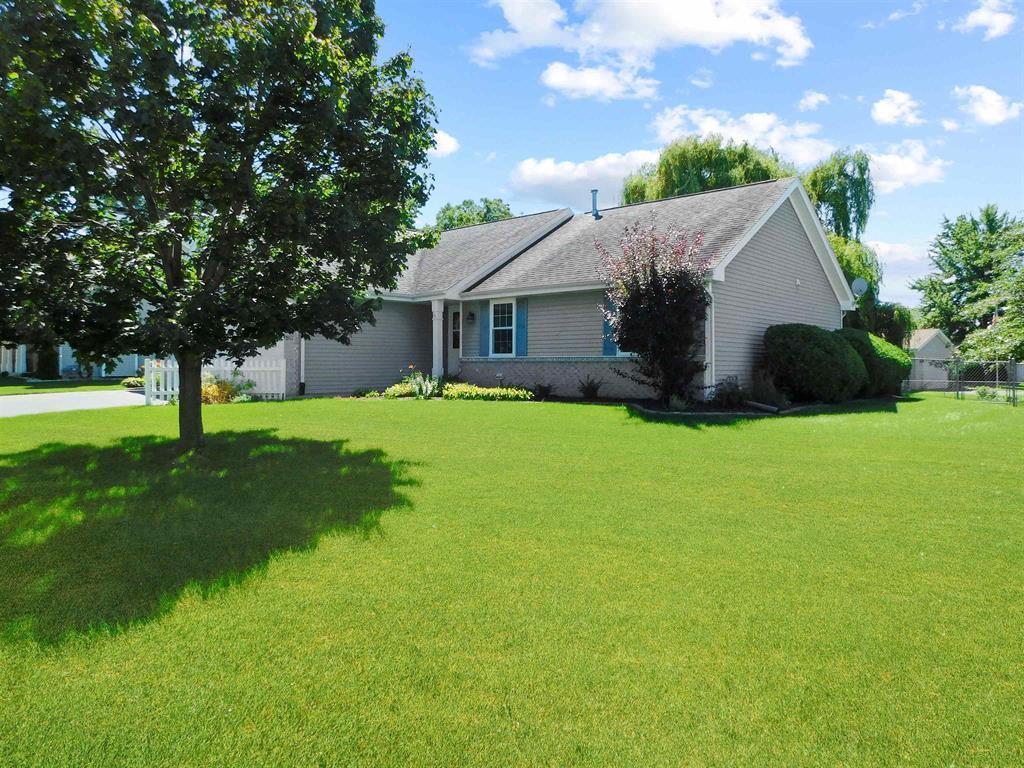
Photo 1 of 45
$232,000
Sold on 10/07/22
| Beds |
Baths |
Sq. Ft. |
Taxes |
Built |
| 3 |
2.00 |
1,979 |
$4,550.60 |
1999 |
|
On the market:
36 days
|
View full details, 15 photos, school info, and price history
Wonderful ranch home in Rockton within the highly ranked Hononegah High and Roscoe grade school districts! Open great room floor plan with stacked stone gas fireplace and cathedral ceiling! Eat in kitchen includes appliances, subway tile backsplash. Bayed dine in space features access to a beautiful brick paver patio and backyard. Master suite is complete with a private bath and walk in closet! 2 additional bedrooms are good sized with a full bathroom just adjacent. A main floor laundry room option is plumbed just off the kitchen (currently used as a butlers pantry) 2nd laundry hookup is located in the lower level! A finished lower level features a large family room and game area with an additional room ideal as an office, play or workout space! Plenty of storage space is located in the lower level along with a workshop! Enjoy the outdoors, an absolute gorgeous stone paver patio features space for seating and planter box perfectly shaded with a beautiful backyard view! This large back yard is fenced with plenty of open space for activities and a garden shed is perfect for outdoor storage. A sunny garden spot is perfect to grow your own veggies! Spacious 3 car attached garage and Rev. Osmosis System! Enjoy all the Charming Village of Rockton has to offer with a bike path closeby, Forest Preserve, shopping, parks and recreation inc a community swimming pool, boat launch, plus festivities and activities all year round.
Listing courtesy of John Peterson, Re/Max Valley Realtors