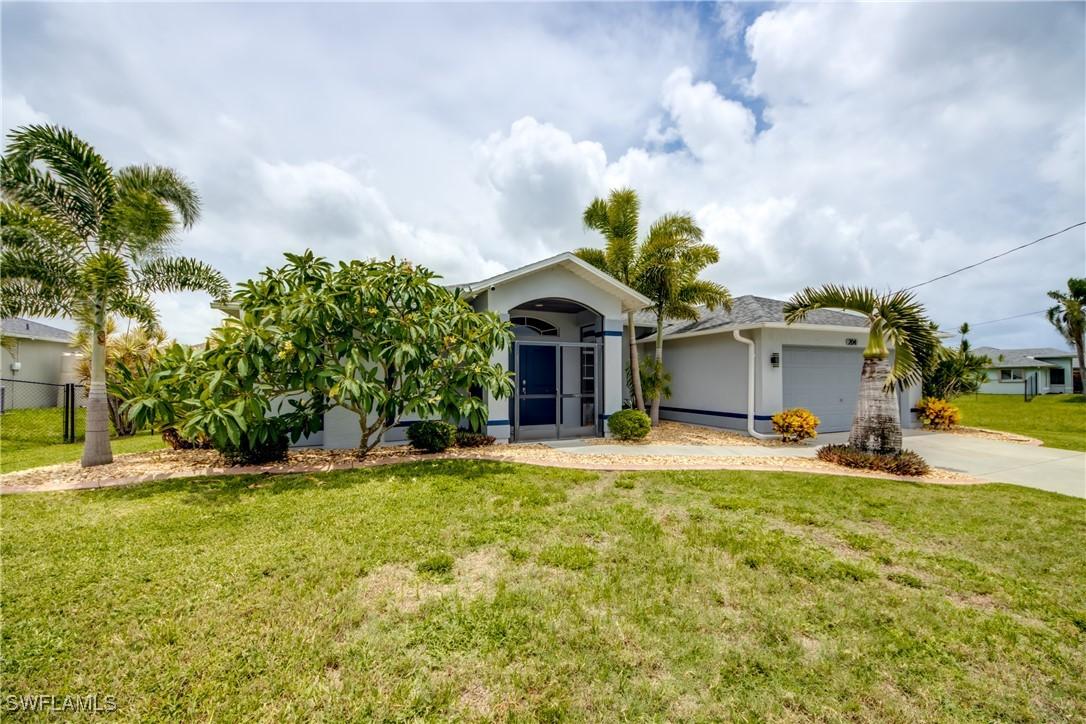
Photo 1 of 50
$399,777
| Beds |
Baths |
Sq. Ft. |
Taxes |
Built |
| 4 |
2.00 |
2,176 |
$3,548.33 |
2004 |
|
On the market:
65 days
|
View full details, 15 photos, school info, and price history
PICTURE PERFECT POOL HOME! – SALTWATER OASIS WITH ROOM FOR YOUR BOAT!
Welcome to your dream home in beautiful Cape Coral! This custom-built Portofino Homes stunner has it all – from a sparkling, heated saltwater pool and spa to a whole-house reverse osmosis system and luxury vinyl plank flooring throughout.
Step inside to discover a spacious, thoughtfully designed layout featuring an oversized master suite with private sliders leading directly to the pool and spa. The luxurious ensuite bath includes separate his and hers vanities, dual walk-in closets, a soaking tub, and a walk-in shower for the ultimate retreat.
The heart of the home is the open-concept kitchen, complete with a large island, walk-in pantry, and casual dining area – perfect for everyday living or entertaining. Adjacent is a cozy family room that flows seamlessly into the formal dining and living spaces, accented by a grand open foyer.
Three generously sized guest bedrooms are located on the opposite wing of the home, offering added privacy. A convenient guest pool bath provides easy access from the lanai and pool area.
Enjoy Florida living year-round with a custom wood ceiling lanai, high ceilings, elegant tray and vaulted ceiling details, and a fully fenced yard. The property also features lush landscaping, security cameras, and space to park your boat with ease.
Located in a quiet neighborhood with quick access to shopping, dining, and major roadways – you're just a short drive to Downtown Punta Gorda and Downtown Fort Myers.
BONUS: Washer and dryer stay! Hurricane proof roll down shutters stay! No flood zone!!
This home is easy to show – don’t miss your chance to make it yours. Schedule your private tour today!
Listing courtesy of Stephanie Eastman & Donna Eastman, RE/MAX Realty Team & RE/MAX Realty Team