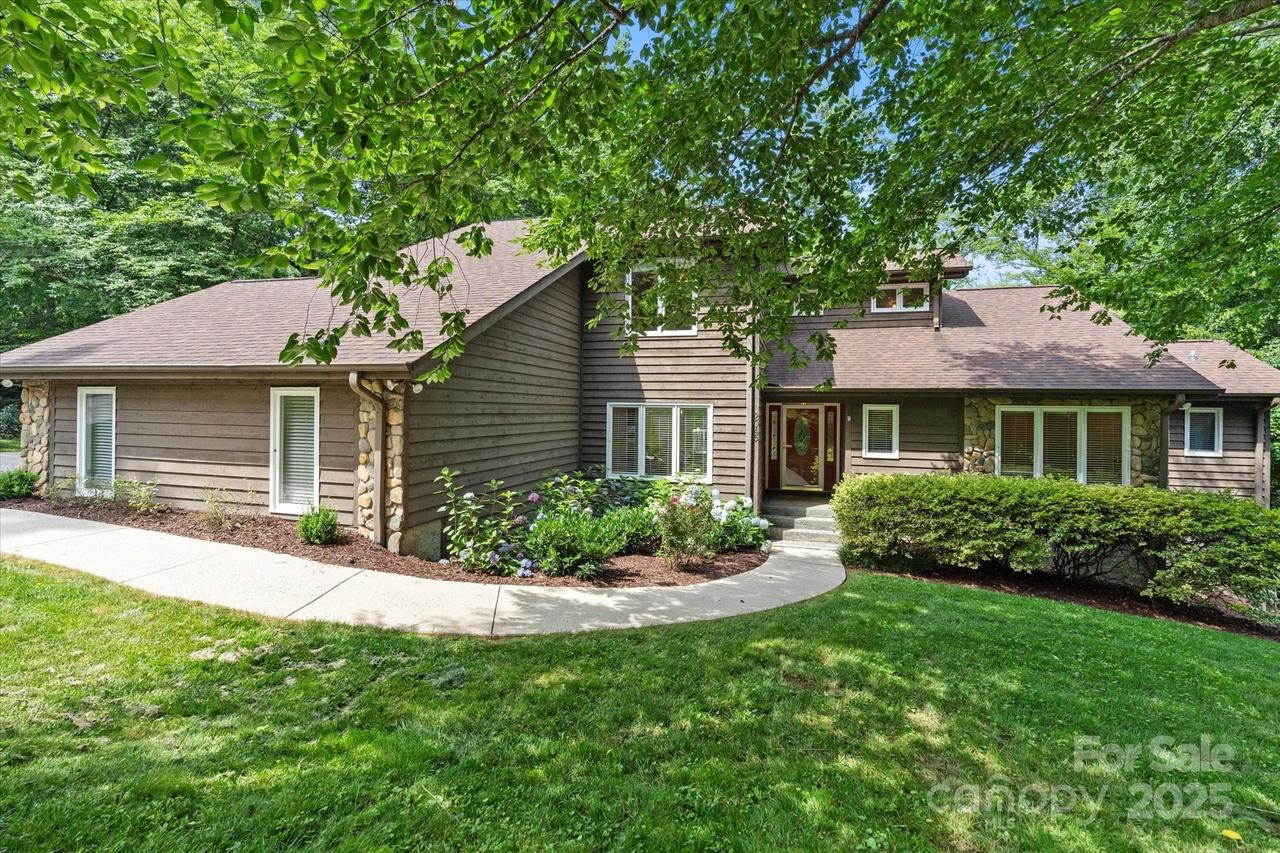
Photo 1 of 48
$475,000
Sold on 7/02/25
| Beds |
Baths |
Sq. Ft. |
Taxes |
Built |
| 3 |
2.10 |
2,436 |
0 |
1996 |
|
On the market:
19 days
|
View full details, 15 photos, school info, and price history
Step inside to discover vaulted ceilings, an abundance of natural light, & open-concept design, all beautifully complemented by hardwood floors & new paint. The inviting living & dining areas flow effortlessly to an expansive deck through sliding glass doors, providing a wonderful outdoor living space. The kitchen features granite countertops, a stainless steel refrigerator, gas stove, dishwasher, a convenient built-in desk area, & tile backsplash. You'll also find a large laundry area just off the kitchen. The main-level primary bedroom offers direct access to the deck. The updated primary bathroom boasts a beautifully tiled stand-up shower, a double vanity, & generous closet space. A dedicated office/study is also conveniently located on the main level. Upstairs, you'll find two generously sized bedrooms that share a Jack/Jill bathroom. For those interested in lake access, a beach club membership is voluntary. The property is also situated close to Hickory's River Walk.
Listing courtesy of Joan Everett, The Joan Killian Everett Company, LLC