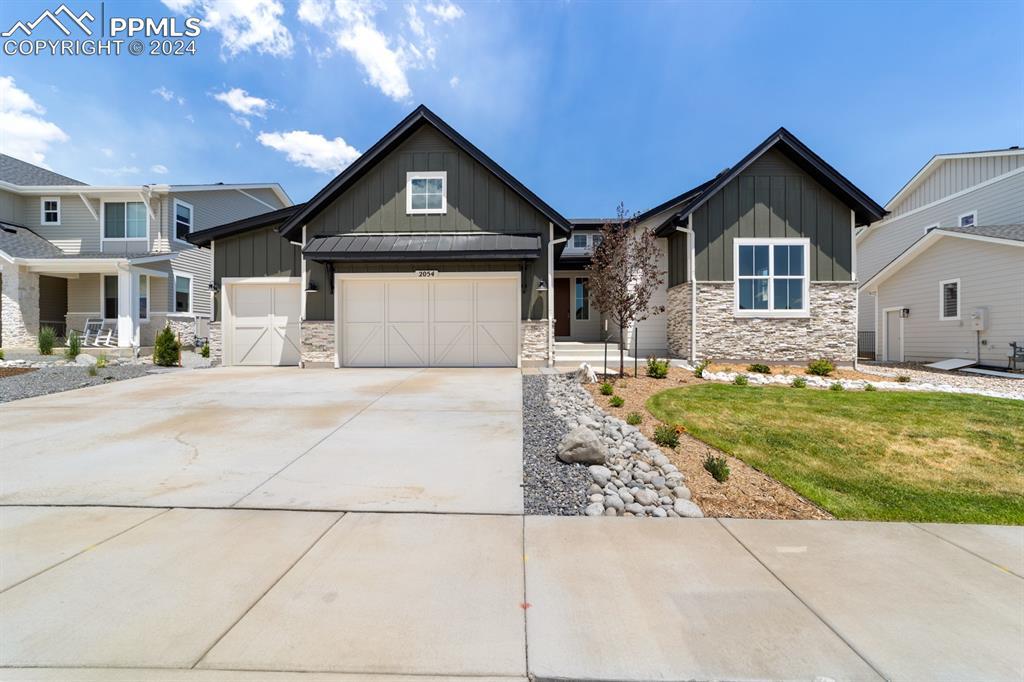
Photo 1 of 49
$995,000
Sold on 10/01/24
| Beds |
Baths |
Sq. Ft. |
Taxes |
Built |
| 4 |
1.10 |
4,103 |
$1,000 |
2023 |
|
On the market:
102 days
|
View full details, 15 photos, school info, and price history
This ranch style home with a 3-car garage is located on an almost ¼ acre lot in the always-popular Flying Horse community. This community contains a championship golf course, tennis complex, rec center with pools and an amazing club house/dining facility. The main level of this beautiful property features a living room with a raised ceiling along with a floor to ceiling stone, gas fireplace. The gourmet kitchen features a stainless steel self-cleaning oven, gas cook-top and microwave oven, all with a large stone-topped island. The breakfast nook is surrounded by maximum windows for light and there is also a formal dining room The main level has an extensive amount of hardwood flooring. The master suite includes a 4-piece spa-style bathroom with walk-in closet that connects to the laundry room for extra convenience. On the main level is the second bedroom and a full bathroom. The stairway features iron handrails. Completing the main level are the powder room and over-sized mud room/laundry. The finished basement with more 9-foot ceilings features a rec room with stone fireplace, a wet bar, 2 more bedrooms, a storage area plus a space for a junior suite with a private bathroom. All of the bathrooms have quartz/stone countertops. There is a covered patio and the fully landscaped yard comes with a sprinkler system. The 3-car garage includes an automatic door opener. This home even has central air conditioning for those hot summer days. Don’t miss out on this great Flying Horse home!
Listing courtesy of Theodore Thurber, ERA Shields Real Estate