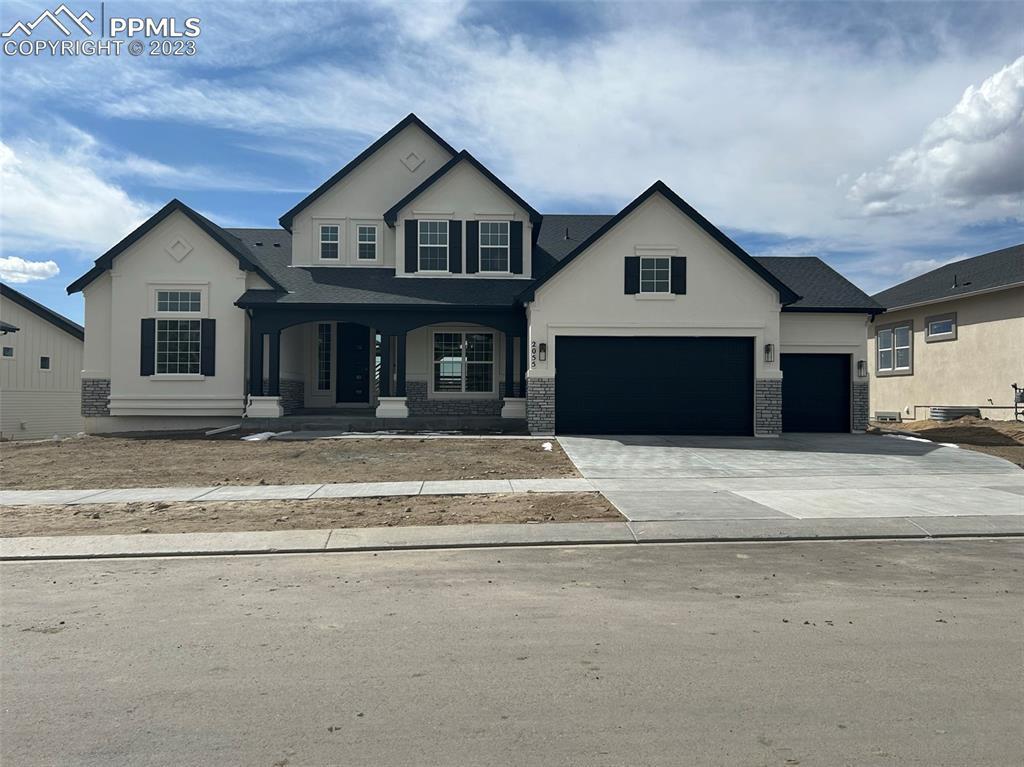
Photo 1 of 1
$1,325,990
Sold on 5/01/23
| Beds |
Baths |
Sq. Ft. |
Taxes |
Built |
| 6 |
3.10 |
4,911 |
$378 |
2023 |
|
On the market:
49 days
|
View full details, 15 photos, school info, and price history
Dynasty 2-story home in Flying Horse. 6 bed, 3.5 bath, 3 car garage home. Handsome stucco and stone exterior with large front porch provides lots of street appeal. The insulated garage includes a pre-wire for an electric car. Gourmet kitchen layout showcases dusk colored cabinets with crown molding, Galaxy White granite countertops, KitchenAid stainless steel appliances including 36" gas cooktop, pantry and generously sized island. Cozy main level family room with ceiling beams off of the kitchen. The great room is open to second floor and features a dramatic stacked stone fireplace. Eat in the formal dining room, the dining nook, or at the expansive island. Large main level master suite. The master bath features an expanded shower with sleek frameless shower surround, freestanding tub and two walk-in closets. The upper level hosts two bedrooms, one bath, and a loft that overlooks the great room. From the family room walk out onto a spacious, partially covered deck perfect for relaxing or entertaining. The finished walk-out basement has 1' taller walls, rec room with a wet bar, fireplace, 3 bedrooms and a bath. Home comes equipped with AC, radon mitigation system and a smart home package.
Listing courtesy of Michael Tinlin, Classic Residential Services