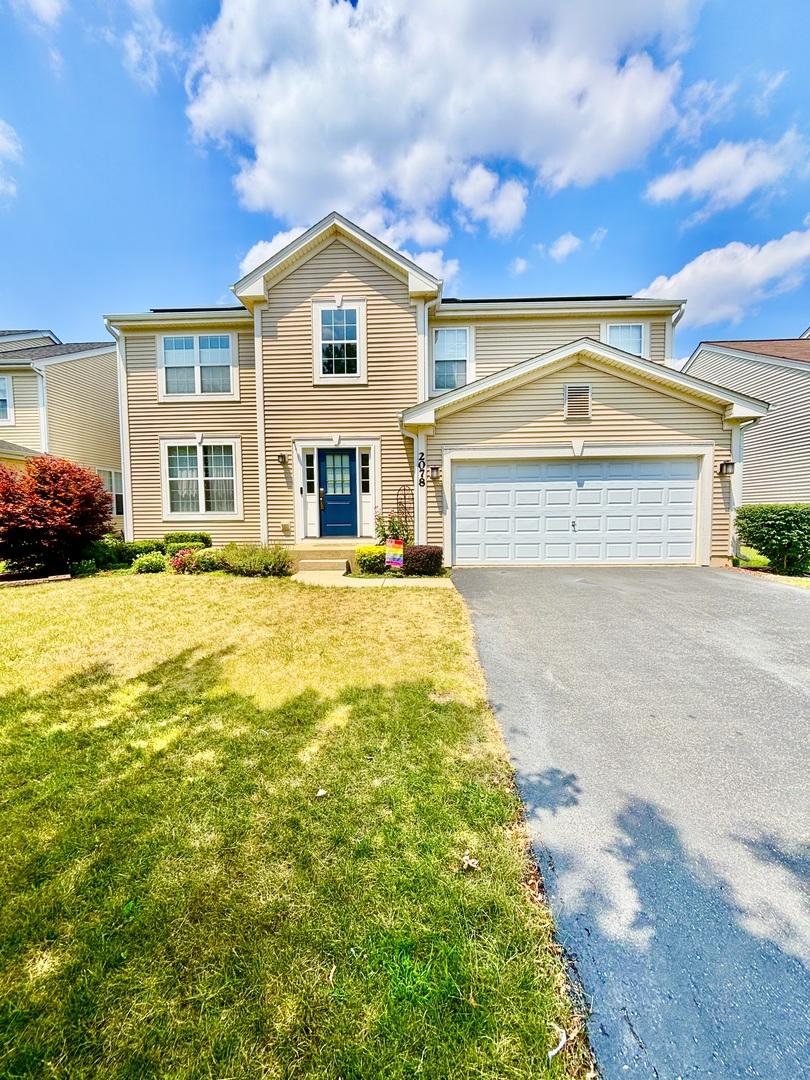
Photo 1 of 6
$410,000
Sold on 9/18/25
| Beds |
Baths |
Sq. Ft. |
Taxes |
Built |
| 4 |
2.10 |
2,568 |
$9,052.28 |
2006 |
|
On the market:
72 days
|
View full details, photos, school info, and price history
Welcome to Orchard Prairie North Subdivision. Oswego School District 308! This home offers a spacious open floor plan. Featuring almost 2400 square feet of living space with a basement & crawl space for storage.The Kitchen is a dream with granite counter tops, cherry cabinets, stainless steel appliances, island plus a pantry! The breakfast room is light/bright and opens to a brick paver patio with a spacious yard that has entry gates on both sides of the home. The family room is spacious and is open to the kitchen and breakfast room. You will love the layout! Home features a two story foyer, separate living room and formal dining room. Upstairs you will find the laundry room, 3 spacious bedrooms, bath and the private master bedroom suite with a large walk-in closet featuring newer storage system, master bath with soaker tub, separate shower, dual sinks. Seller has added the following updates/upgrades: 2024: New roof, furnace, AC, Whole house fan, 3 stage water filtration system in the kitchen and Solar Panels (owned). 2022: Installed an active Radon Mitigation system, and Water softener (owned). Pre-wired EV Charging system in garage. This home has a lot to offer plus the location is close to shopping, & beautiful Blackberry trail park near by. Sold AS IS
Listing courtesy of Michelle Reyes, Inspire Realty Group LLC