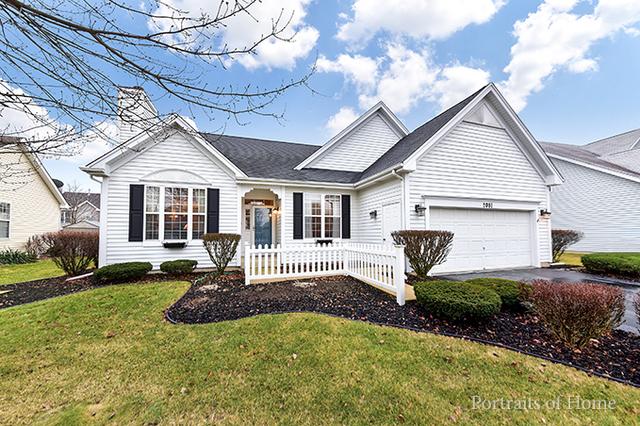
Photo 1 of 1
$219,000
Sold on 2/28/17
| Beds |
Baths |
Sq. Ft. |
Taxes |
Built |
| 3 |
2.00 |
1,410 |
$4,921 |
1994 |
|
On the market:
33 days
|
View full details, 15 photos, school info, and price history
DON'T MISS THIS ONE, IT WON'T LAST LONG!! Clean, neat and well taken care of!! This home was the former model for this subdivision. Upgrades include textured carpet, upgraded trim and moldings, built in shelving, built in bench seating in the kitchen, updated lighting and more! Very open floor plan for easy flow. The 3rd bedroom is being utilized as a front media room. It has built in shelving and cable ready for a TV! The living room and dining room are separated by a beautiful fireplace! The dining room is ample in size with patio doors over looking the backyard with patio! The eat in kitchen is adorable with a built in bench and table set! Updated stone backsplash and newer appliances (all included)! First floor laundry with washer and dryer! Master bed has private master bath and the basement has a nice finished 21x26 family room and unfinished storage area 24x22! This convenient location is directly across from the newly renovated Copley Hospital!
Listing courtesy of Tammy Sartain, Keller Williams Infinity