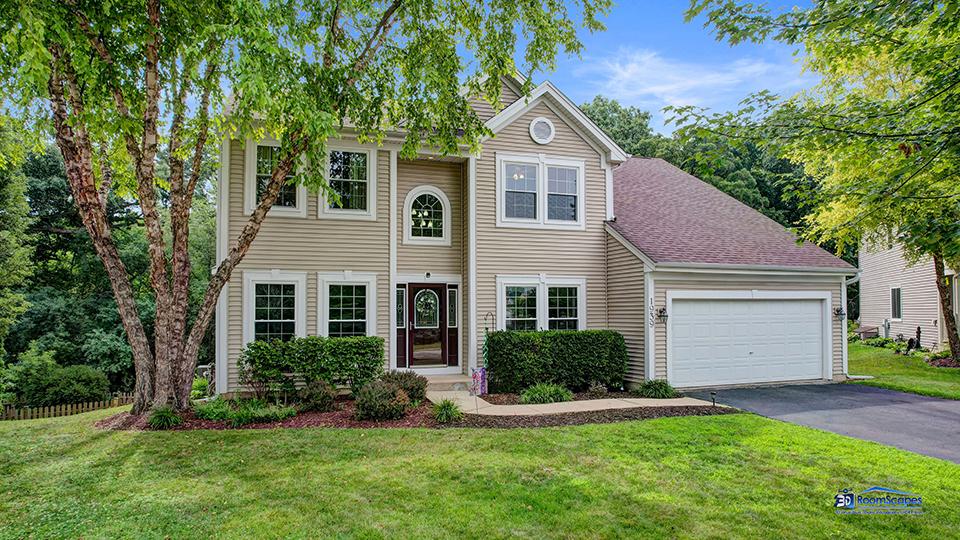
Photo 1 of 50
$445,000
| Beds |
Baths |
Sq. Ft. |
Taxes |
Built |
| 4 |
3.10 |
2,544 |
$10,190.36 |
2001 |
|
On the market:
0 days
|
View full details, 15 photos, school info, and price history
WELCOME to a fabulous opportunity! Sellers truly hate to sell but must relocate. This fabulous move-in ready home is priced to sell quickly and offers a variety of desirable amenities. For starters, the home is located on a cul-de-sac in the sought after Valley Lakes Subdivision, Big Hollow/Grant school districts, is a 3 min walk to Heron View Park, backs up to the Heron View Natural Preserve and resides in Lake County - home to all types of fun, dining, shopping, recreational activities and over 170 lakes and streams. The backyard is spacious with established landscaping, large brick patio, and is great for nature watching, playing, relaxing and entertaining. The home has been well maintained (See Additional info tab) and offers a few bonus spaces such as a 1st floor den/office, formal dining room, sitting room, a 2nd story deck off the kitchen, a walkout basement with lots of natural lighting, a private Sauna & changing room, an inviting recreational room and a large storage room/workshop space. You'll enter by way of a two-story well-lit spacious foyer. The main level has hardwood flooring throughout and the kitchen has stainless steel appliances, granite countertops, an island, pantry and breakfast nook. The 2nd level has a master ensuite space with a large private bath, whirlpool tub and spacious closets as well as 3 additional bedrooms and another full bath. Don't wait to see this home. Schedule a tour today!! The following items will be conveyed with the property: Bose Surround Sound System; Office Furniture (main floor) - bookcases, desk, floor cabinet and wall mounted cabinets; Gas Fireplace (basement); Humidifer (disconnected); and 2 work benches (basement storage room). AS-IS: Fireplace (main level) and Kitchen appliances.
Listing courtesy of Susan Pearce, eXp Realty