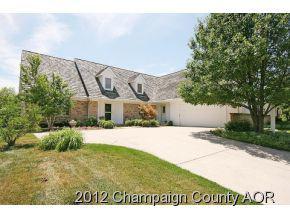
Photo 1 of 20
$250,000
Sold on 3/08/13
| Beds |
Baths |
Sq. Ft. |
Taxes |
Built |
| 4 |
3.10 |
4,186 |
$6,394 |
|
|
On the market:
274 days
|
View full details, photos, school info, and price history
Wonderful home in Robeson Meadows featuring gracious 2 story foyer(13.4 x 12.2), formal and casual rooms galore! Classic design with 4186 square feet of accommodating floor plan. Superb kitchen with island, extensive luncheon counter and great dining area. Windowed walls showcase this area off the kitchen. First floor study could easily qualify as 5th bedroom and a full bath is steps away. Two family rooms, one on each level, second floor bonus room is 19.4 x 23.4. Master suite a has windowed alcove (7.7 x 9.6) and an unbelievable master bath with skylight. Laundry (9.4 x 5.9) and abundant storage. Built by Sunbuilt Homes and offers a southern exposure. Wraparound deck, fenced yard. Motor court driveway tucked on a cul-de-sac Laundry (9.4 x 5.9) On commons and a block from park.
Listing courtesy of Diana Foltz, Coldwell Banker R.E. Group