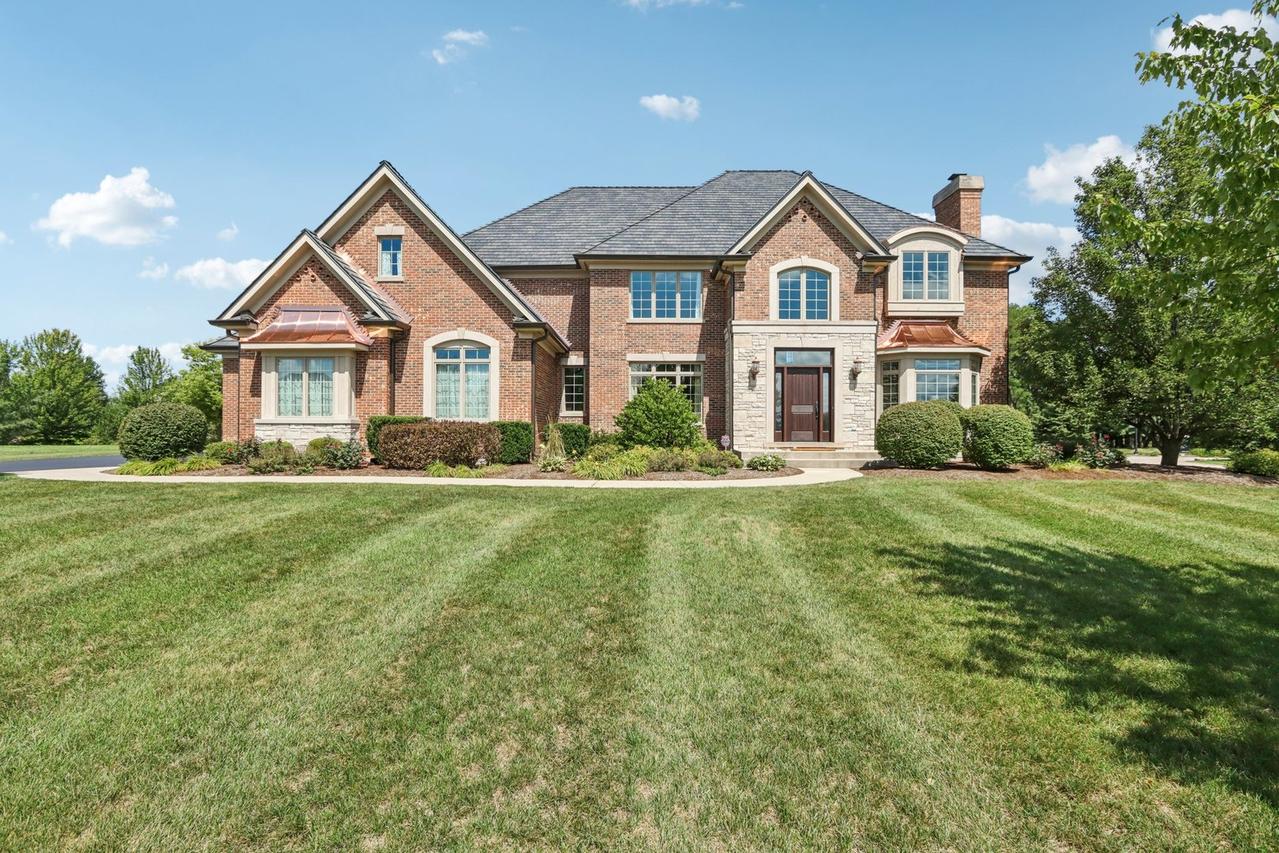
Photo 1 of 55
$1,489,000
| Beds |
Baths |
Sq. Ft. |
Taxes |
Built |
| 5 |
4.10 |
4,727 |
$32,083.06 |
2011 |
|
On the market:
47 days
|
View full details, 15 photos, school info, and price history
Presenting a remarkable brick and stone home located in the esteemed Meadowwood Estates, expertly designed by Arthur J. Greene. Beautifully landscaped and maintained to perfection, this expansive home truly impresses. It's in award-winning Districts 96 and 125, attending Adlai Stevenson High School! A new DaVinci Resin Shake Roof system was just installed at a cost of over $200,000! It offers first-class protection against impacts and the elements, is fire-resistant, and is virtually maintenance-free. Nine-foot ceilings showcase wonderful architectural details and custom millwork throughout. The gourmet kitchen is a chef's delight, equipped with custom Mahogany cabinets, an expansive island, top-of-the-line appliances, and a large walk-in pantry. It seamlessly connects to the family room, keeping you in the heart of the home. Hardwood floors adorn the main level, while elegant travertine tiles grace the grand foyer and main floor full bathroom. The versatile first-floor fifth bedroom currently serves as an office but would also be perfect for in-law accommodations. The family room enchants with its soaring coffered ceiling, striking stone fireplace, and serene backyard views. Each room offers stylish details like the charming bay bump-out in the living room and the tray ceiling that enhances the dining room. Designed with a wonderful open floor plan, this home features an abundance of tall windows for maximum natural light. Upstairs, the primary bedroom is huge, with a coved ceiling and a lavish en-suite bath, including a separate tub, large shower, dual sinks, and dual walk-in closets. Two generous guest bedrooms share a Jack and Jill bathroom, while the third guest room enjoys a private full bath. The basement is ready for customization with high ceilings, multiple egress windows for natural light, a third fireplace, and roughed-in plumbing for a bathroom. Additional features include a 3-car garage and a convenient main floor laundry/mud room, located adjacent to the handy back staircase. Enjoy outdoor living on a cement and paver patio overlooking the yard, occasionally visited by the neighborhood Sandhill Cranes. Perfectly situated near Deer Park's dining and shopping, this home offers both luxury and convenience. Schedule your showing today!
Listing courtesy of Christy Porter, Compass