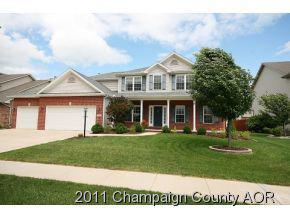
Photo 1 of 24
$336,000
Sold on 8/11/11
| Beds |
Baths |
Sq. Ft. |
Taxes |
Built |
| 4 |
3.10 |
2,786 |
$7,813 |
2005 |
|
On the market:
49 days
|
View full details, photos, school info, and price history
This traditional 2-story home features a floor plan that has been carefully designed for both form and function. Arched doorways, beautiful cherry hardwood floors, tons of windows and a stunning kitchen are the start to a great 1st floor. The kitchen features granite counters, maple cabinets, a built-in desk and a large pantry. A 1st floor laundry is close to the kitchen for convenience. Wrought iron balusters dress the stairways, which provide a great focal point in the rear of the home. The master suite features a sitting area, walk-in closet and a generous bathroom with marble tile tub and dual vanity. 3 additional bedrooms offer great closets and plenty of space. The 9' finished basement has a large theater room, spacious family/rec room, exercise room, 3rd full bath and workshop.
Listing courtesy of Mark Waldhoff, KELLER WILLIAMS-TREC