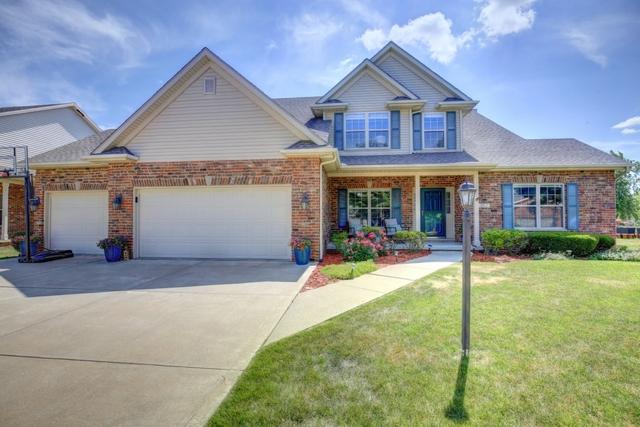
Photo 1 of 1
$342,042
Sold on 7/28/17
| Beds |
Baths |
Sq. Ft. |
Taxes |
Built |
| 4 |
2.20 |
3,186 |
$9,493 |
2003 |
|
On the market:
45 days
|
View full details, photos, school info, and price history
Everything and more with space to spare on an extra deep lot backing up to Commons Park Trail. It's not an ordinary floor plan. Enter lovely 2-story foyer w/beautiful hardwood floors; see formal dining, kitchen, & family room thru graceful arch doorways. Bright and spacious kitchen/ceramic tile, granite island, hickory cabinets, corner sink. Family room fireplace framed by custom-built hickory shelves. Upstairs: sitting area,4 spacious well-lit bedrooms including master suite w/whirlpool tub and separate shower; walk-in closet, double sink in hall bath w/pocket door for shower/stool. Basement adds living space w/rec room, half bath plumbed for shower, storage rooms, hi-ef HVAC. Lovely 4-Seasons Rm off informal dinning opens to lrg deck for seamless entertaining in-out. Beautifully landscaped & fully fenced backyard.
Listing courtesy of Judy Fejes, Coldwell Banker R.E. Group