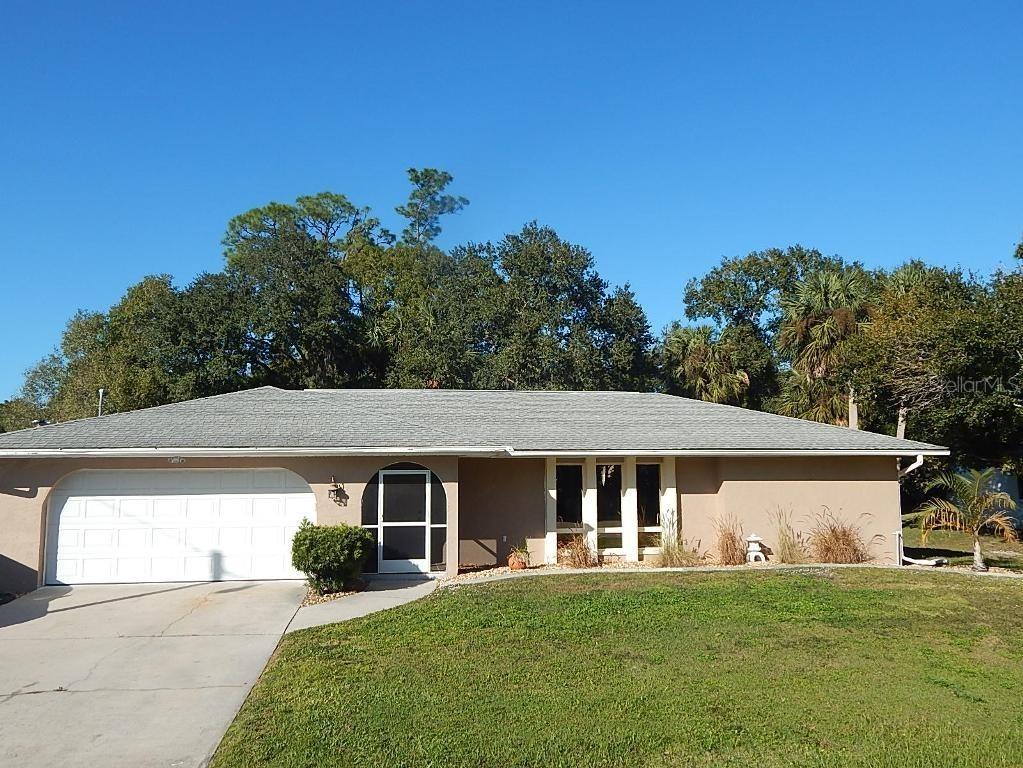
Photo 1 of 1
$202,000
Sold on 8/03/20
| Beds |
Baths |
Sq. Ft. |
Taxes |
Built |
| 3 |
2.00 |
1,787 |
$2,189 |
1978 |
|
On the market:
115 days
|
View full details, photos, school info, and price history
Ideal split floor plan in this almost 1800 sq. foot under air home. Centrally located minutes to shopping. Enter the screened front entry to a very large 20x15 great room with ample light. Formal dining area offers sliding doors to the lanai that has epoxy concrete floors and looks out to mature Oaks where the squirrels play. Kitchen has been remodeled to include Granite counters, tile backsplash, Stainless appliances and soft close drawers. Kitchen offers pass through to the lanai. Guest bedrooms are oversized and guest bath has newer vanity and leads to the lanai. (Perfect if you wanted to add a pool). Master bedroom also has sliders to lanai, a barn door leading to the closet and bathroom with solid surface counters & dual sinks. Master bath has shower only that has been redone w/ new shower head and Travertine shelving. Inside laundry room and washer/dryer stay w/ extra cabinets, storage closet and laundry tub. Extras: newer electrical panel and hot water heater.
Listing courtesy of Leann Croke, RE/MAX PALM REALTY