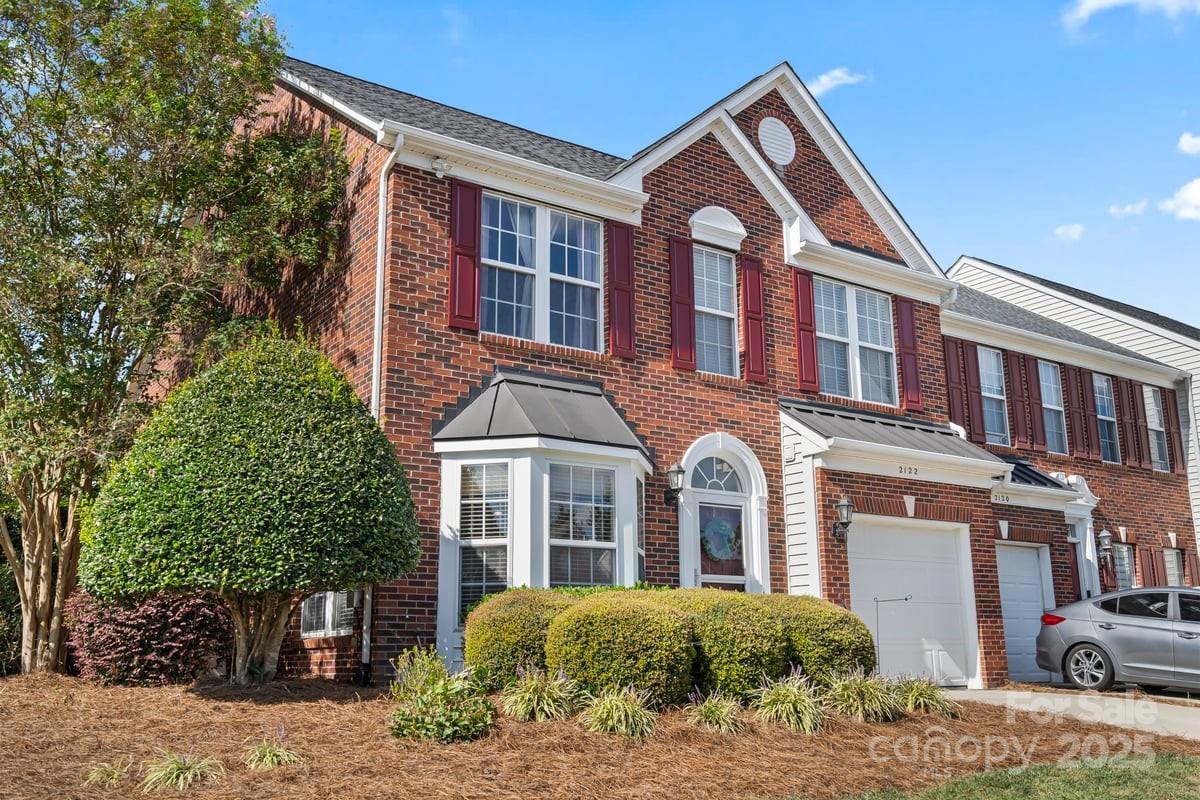
Photo 1 of 37
$369,900
| Beds |
Baths |
Sq. Ft. |
Taxes |
Built |
| 3 |
2.10 |
1,964 |
0 |
2004 |
|
On the market:
4 days
|
View full details, 15 photos, school info, and price history
Beautiful former MODEL HOME built with all the bells and whistles, in addition to Owner updates. Shows Pride in Ownership and move in ready! Don't hesitate on this one, schedule your showing today!! Desirable Holly Park in Indian Trail. 3 bedroom/2.5 baths with 1964 sq ft. Two story great room with molding all the way up the wall, gas fireplace, and gleaming hardwood floors throughout the first level and stair treads. Kitchen boasts a bay window, stainless steel appliances, and upgraded granite counters/backsplash. Refrigerators inside and in garage are included as well as two-year-old washer and dryer. Primary suite on main w/tray ceiling, beautifully hand painted by local artist. Primary bath offers separate shower and 6' garden tub. All bedrooms have walk-in closets, and all bathrooms have new toilets and tiled floors. Loft on upper level that overlooks the great room along with good size secondary bedrooms and full bath. Loft railing is great for holiday decorations! Walk-in attic allows for lots of storage. Step into your own backyard secret garden beautifully landscaped with flag stone walkway and fire pit area, all surrounded by the new six-foot privacy fence and mature magnolia trees. End unit with irrigation system, storm door, brick front and sides. New architectural roof in 2024. Water heater new in 2025. Garage door upgraded with insulated panels. Beyond the fence, you have a huge open grass area, pavilion, and pond. Must see!! HOA includes lawn maintenance, water, and trash. Community features include pond, walking trails, recreation area, sidewalks, and streetlights. Bring your Buyers and make this their new home!!
Listing courtesy of Caesar Escobar, Milemma Realty, LLC