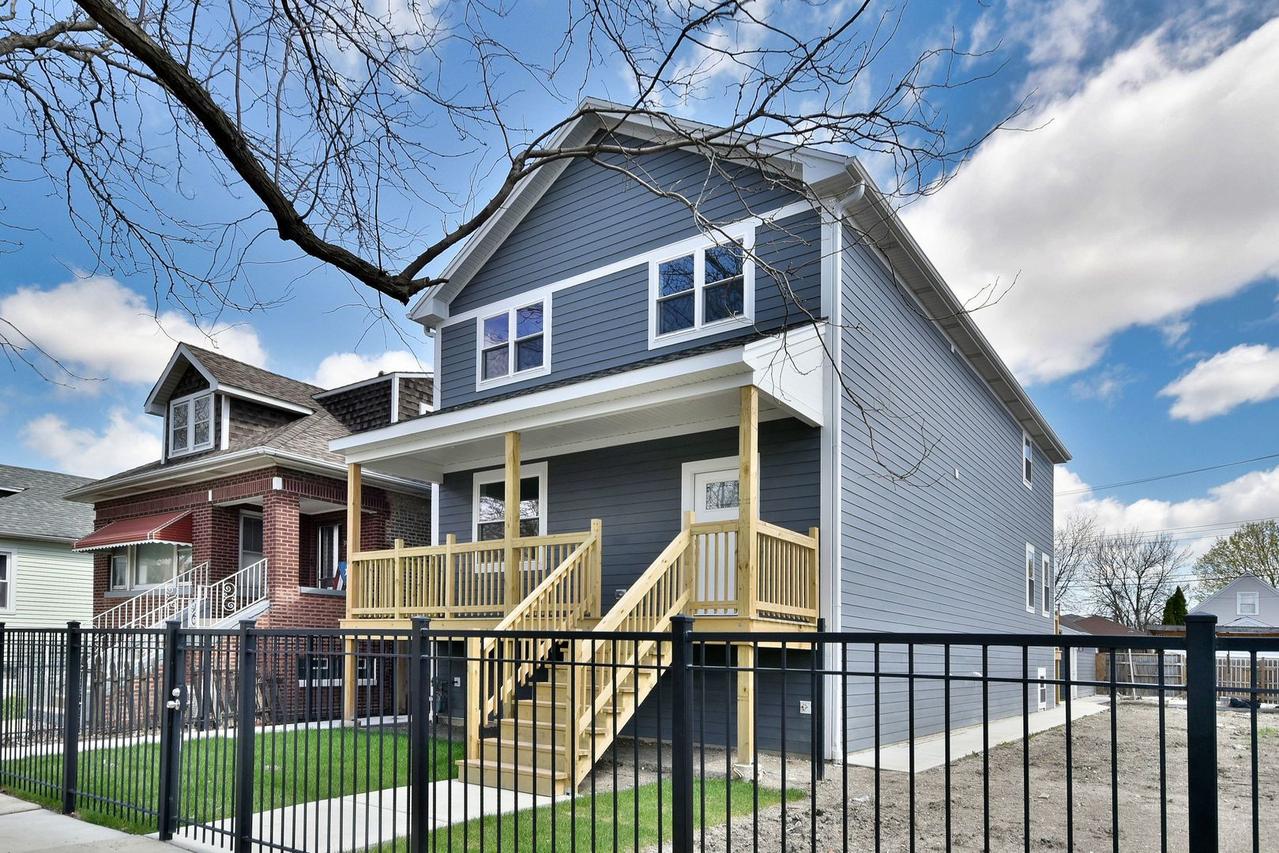
Photo 1 of 50
$749,000
| Beds |
Baths |
Sq. Ft. |
Taxes |
Built |
| 4 |
3.10 |
3,888 |
$2,368 |
2024 |
|
On the market:
7 days
|
View full details, 15 photos, school info, and price history
Stunning new construction home blending thoughtful design, quality craftsmanship, Modern Style and a Double Lot. Spanning approximately 3,600 Sq. Ft. across three levels, this 4-bedroom, 3.5-bath home offers abundant space and versatility for today's lifestyle. The open-concept main floor features a spacious living room, elegant dining area, and a chef-inspired kitchen with a large island, walk-in pantry, and custom cabinetry. Enjoy seamless indoor-outdoor living with easy access to a deck off the main level. Upstairs, the primary suite offers a peaceful retreat with a spa-style bath and oversized walk-in closet. Two additional bedrooms share a stylish full bath, while the upper-level laundry room adds convenience. The finished basement includes a fourth bedroom, full bath, generous rec room, and extra storage-perfect for guests, hobbies, or multigenerational living. Additional highlights include a mudroom, powder room on the main floor, high ceilings, wide-plank flooring, designer finishes, and energy-efficient systems throughout. Ideally located near Belmont-Cragin Elementary School, Riis Park, North Austin Community Center, public transportation,restaurants, and shops. A rare opportunity to own a brand-new home that truly has it all!
Listing courtesy of Corina Flores-Moradi, Re/Max Cityview