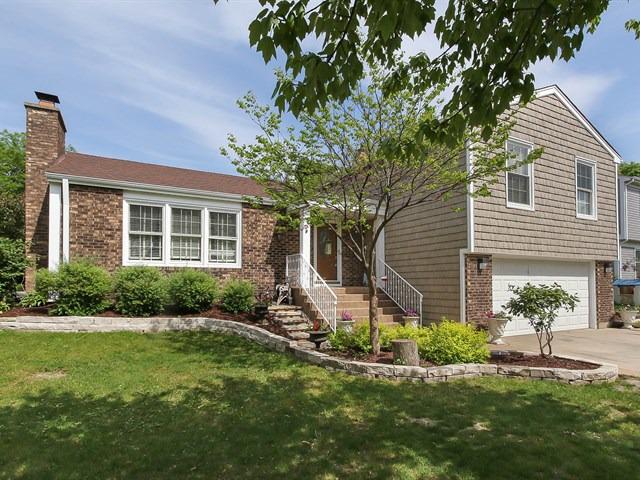
Photo 1 of 22
$418,900
Sold on 7/20/16
| Beds |
Baths |
Sq. Ft. |
Taxes |
Built |
| 4 |
3.10 |
2,136 |
$9,776.81 |
1977 |
|
On the market:
55 days
|
View full details, 15 photos, school info, and price history
A Must See! Desirable Deerpath Home With A The List Of New Items That Doesn't End. 4 Levels Of Living. Kitchen & Baths, Roof & Skylights, Siding, Steps,Walkway, Patio, Windows & Doors, Appliances, Lighting & Fixtures, Hardwood & Tile Floors, Finished Basement, Furnace, A/C, H20 Heater, Back Up Sump Pump, & Cental Vac Newer Kitchen Has Plentiful Cabinets, Granite Counters, Built-In Granite Table, SS Appliances, Garden Window, Skylight, Puck Lights & Slider To Fenced Yard. Master Suite Has Brand Brand New Bath & W/I Closet. Nice Sized Bedrooms. Sun Drenched Living/Dining Room Has Gleaming Hardwood Floors & Fireplace. Lower Level Family Room Has Fireplace. Finished Basement Has Full Bath, Fireplace & Heated Floors. Lovely Backyard Has Stamped Concrete Patio,Large Stone Fire Pit & Garden Area.Walk To Schools, Parks, Library, Park District, Aquatic Park & More. Minutes To Metra, Rt 83 & Rt 60. Close To Mall, Shopping & Restaurants. You Don"t Want To Miss This One!
Listing courtesy of Sandra Amidei, RE/MAX Suburban