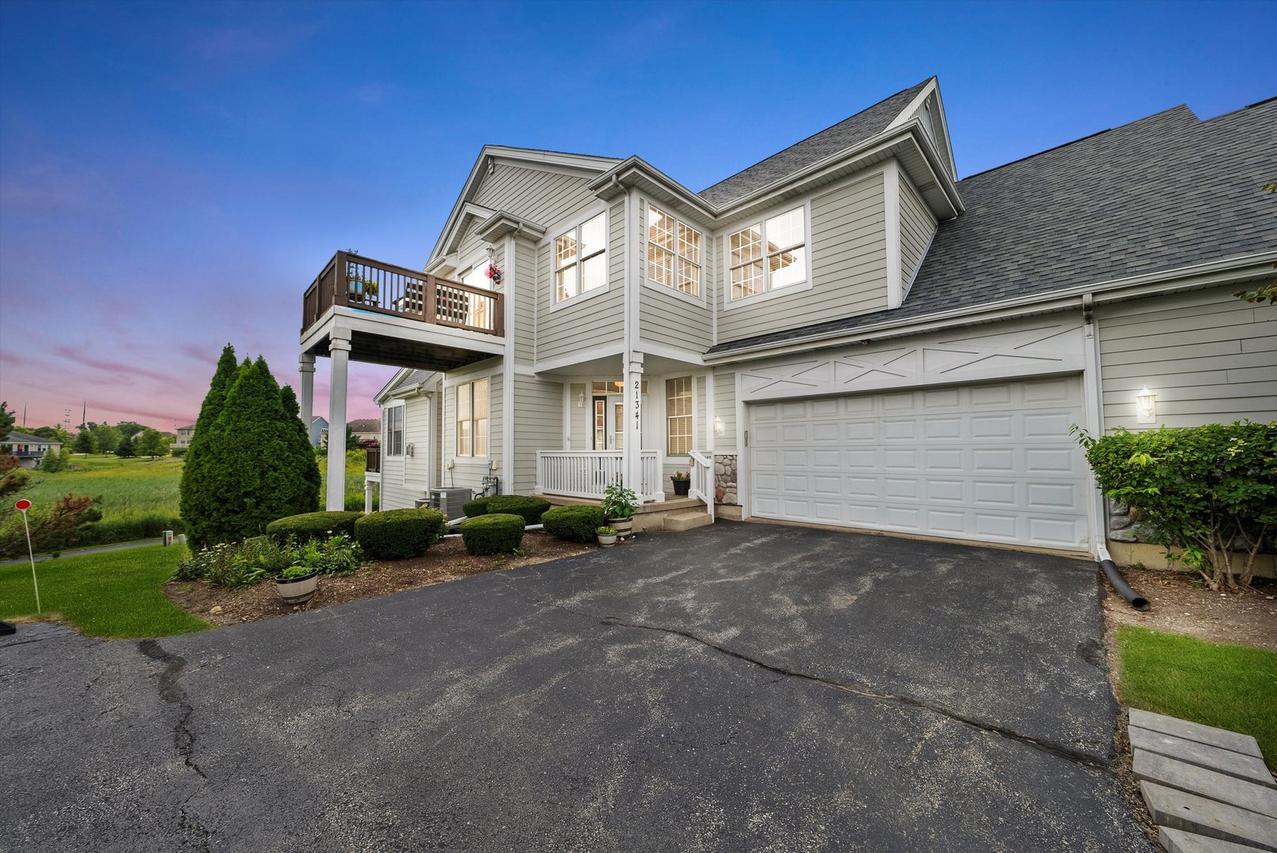
Photo 1 of 32
$397,000
| Beds |
Baths |
Sq. Ft. |
Taxes |
Built |
| 2 |
3.00 |
2,787 |
$7,685 |
2008 |
|
On the market:
1 day
|
View full details, 15 photos, school info, and price history
Beautiful and spacious 3-bed, 3-bath end-unit Chestnut model in Frankfort's desirable Windy Hill Farm subdivision! This ranch-style condo features a bright, open floor plan with vaulted ceilings, hardwood floors, and a cozy gas fireplace. The kitchen is equipped with custom cabinetry, stainless steel appliances, a pantry, and a sunny breakfast area. The main level offers two bedrooms, a full laundry room, and a den/office that opens to the balcony-perfect for relaxing or working from home. The primary suite includes a whirlpool tub, separate shower, and double sinks. The finished walkout basement provides a large rec room, third bedroom, full bath, and ample storage. Enjoy a private patio, an attached 2-car garage, and maintenance-free living near shopping, dining, and downtown Frankfort.
Listing courtesy of Leda Quiaro, Keller Williams Infinity