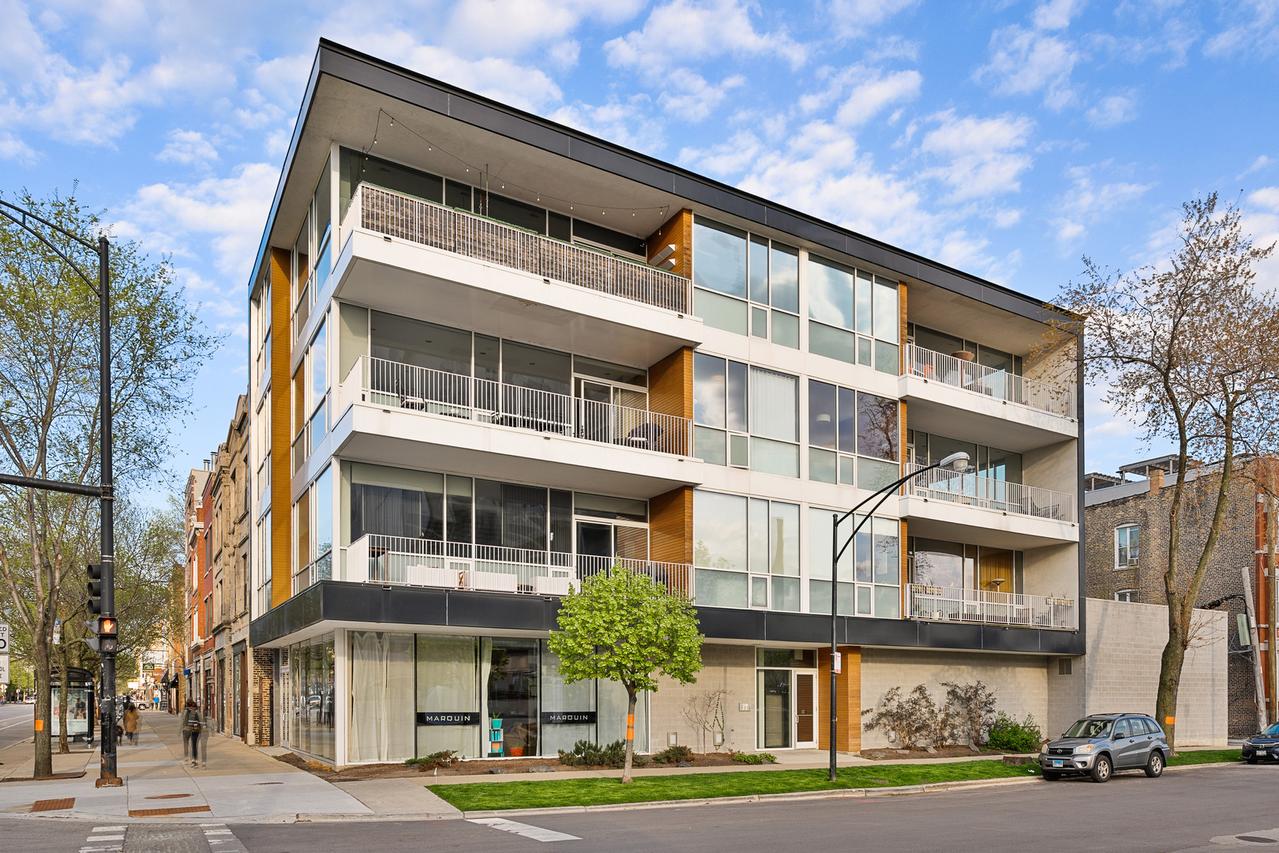
Photo 1 of 24
$750,000
| Beds |
Baths |
Sq. Ft. |
Taxes |
Built |
| 2 |
2.00 |
0 |
$12,622 |
2007 |
|
On the market:
3 days
|
View full details, 15 photos, school info, and price history
Introducing this 2BD/2BA + office nook extra-wide corner penthouse designed by award-winning Studio Dwell Architects. Nestled in an intimate six-unit boutique elevator building in the heart of Wicker Park, this modern residence features two incredible private outdoor spaces-including a spectacular newer 800 sq. ft. specialized built out rooftop terrace (50K) and an additional 200 sq. ft. terrace both featuring water and electrical hookups, with the rooftop including gas-perfect for entertaining or relaxing in style. The sleek kitchen is a chef's dream, equipped with high-end appliances, and anchored by a spacious island ideal for both cooking and gathering. Soaring floor-to-ceiling 10' windows offer abundant natural light and sweeping southwest views. The luxurious primary suite boasts a spa-inspired bath complete with an oversized shower featuring dual rain shower heads and body sprayers, a deep Zuma soaking tub, floating dual-sink vanity, and a generous walk-in closet. A thoughtfully designed office nook adds convenience for remote work. Additional features include custom cedar plank accent walls, surround sound speakers, hardwood flooring throughout, in-unit washer/dryer, ample closet space, and one attached heated garage parking spot. Located just steps from the vibrant dining, shopping, nightlife, and green spaces of Wicker Park, this penthouse is a rare blend of luxury, comfort, and urban convenience.
Listing courtesy of Jon Dimetros, Main Street Real Estate Group