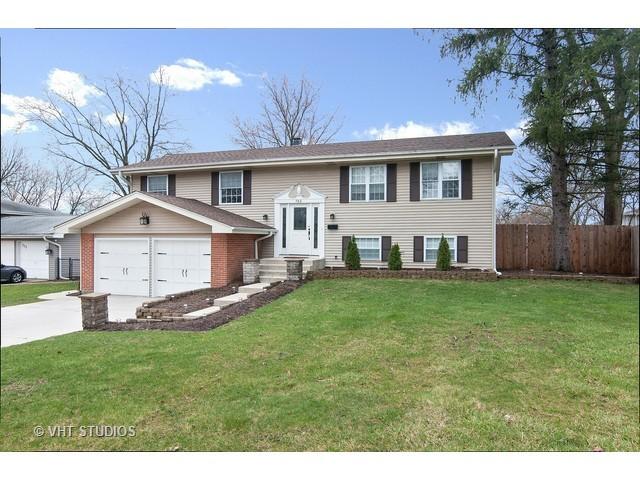
Photo 1 of 16
$370,000
Sold on 4/28/17
| Beds |
Baths |
Sq. Ft. |
Taxes |
Built |
| 4 |
2.00 |
2,260 |
$7,079.50 |
1967 |
|
On the market:
23 days
|
View full details, 15 photos, school info, and price history
Fabulously updated home in Butterfield West community of Glen Ellyn boasting rich hardwood floors throughout the main level, open floor plan and over 2,100 sq. ft. with lower level. Chef's delight kitchen boasting white 42" upper cabinets, huge island for prep space and seating, stainless steel appliances, Subway tile backsplash and granite counter tops. Full bath showcasing taller height vanity, granite counter top, double sinks and tile surround tub/shower. Additional gorgeous full bath with taller vanity and plank tile surround tub/shower. Family room offering cozy wood burning stone fireplace and sliding doors leading onto the patio and fenced backyard. Lower level shines with tons of natural light, 4th bedroom or office, bright and spacious laundry room and storage galore! Exterior upgrades: concrete driveway/walkways '14, vinyl siding '13, architectural grade roof '13, windows '13 and storage shed '13. Furnace, a/c, water heater, electric and plumbing '13. Yes, it has it all!
Listing courtesy of Julie Roback, Baird & Warner