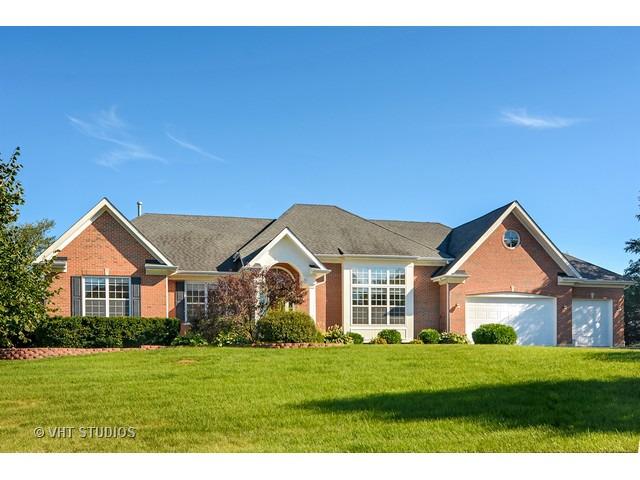
Photo 1 of 25
$491,715
Sold on 11/28/16
| Beds |
Baths |
Sq. Ft. |
Taxes |
Built |
| 5 |
4.00 |
5,300 |
$13,553 |
2003 |
|
On the market:
75 days
|
View full details, 15 photos, school info, and price history
This spacious, light-filled newer home with 12 foot ceilings will wow you! An all brick ranch with phenomenal curb appeal and gorgeous views out every window. The open floor plan features the kitchen, breakfast room and great room flowing together for easy family living. The kitchen is functional and beautiful with solid wood cabinets and granite counters. Plenty of counter space for prep work including a center island, & sink overseeing great room. Cooks will love the double oven and separate cooktop and convenient layout. The first floor study has french doors for privacy off the foyer, and the spacious dining room can seat a crowd. 3 large bedrooms, all ensuite, on the main floor, with a gracious, large master suite with beautifully finished bath. The walk-out basement features a 2nd full kitchen and includes plenty of space for entertaining with a 2nd fireplace. 2 more bedrooms, 4th full bath, bonus room & storage space complete the lower level. 3 car garage. Stevenson HS!
Listing courtesy of Sheryl Graff, @properties Christie's International Real Estate