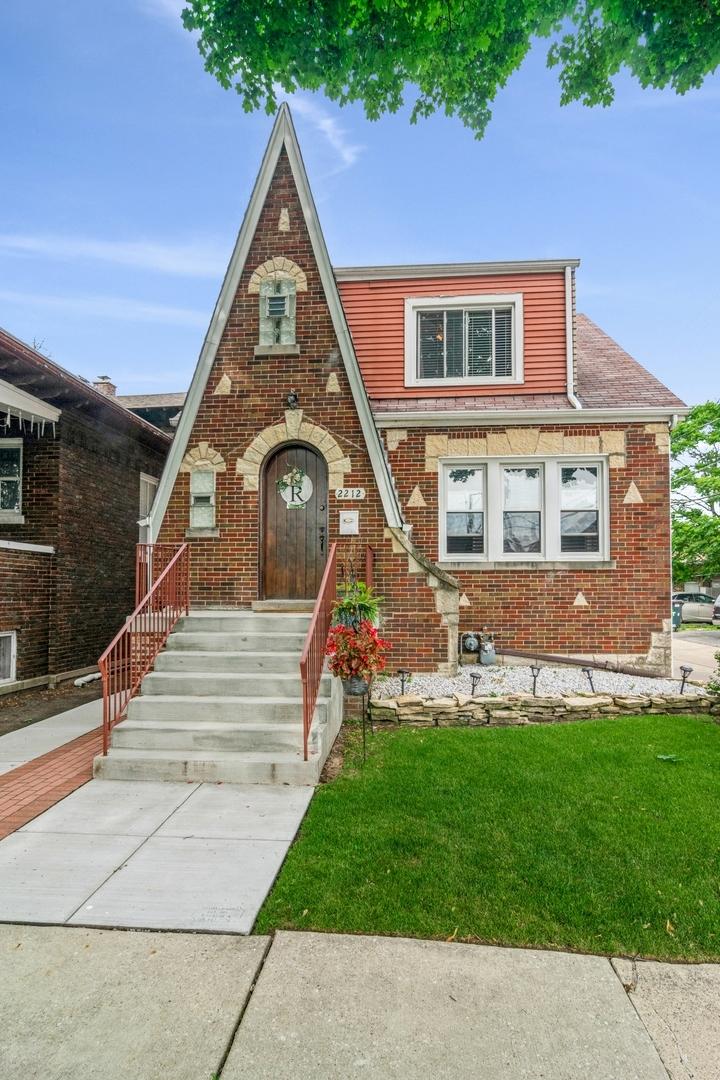
Photo 1 of 23
$375,000
| Beds |
Baths |
Sq. Ft. |
Taxes |
Built |
| 3 |
1.10 |
1,551 |
$8,824.17 |
1937 |
|
On the market:
6 days
|
View full details, 15 photos, school info, and price history
1,551 sq. ft. 4 BD/1.1 BA SFH (+ detached 1 car garage) located in Blissful Berwyn! Hardwood flooring runs throughout the main and upper levels of this historical Tudor style home - complementing the original unpainted recessed panel doors and coved archways. The open-concept kitchen features granite countertops, a tiled backsplash, and stainless steel appliances. There is a powder room on the main floor as well as a sliding glass door that leads to a spacious rear deck. The exterior includes a charming front porch, a large fully-fenced backyard with tons of space for herbs/vegetables, and a front brick paver walkway. Travel upstairs and you'll find wainscoting in the center hallway, a full bathroom with a soaking tub, and 3 bedrooms (all with walk-in closets and ceiling fans). Bask in the natural sunlight upstairs which features all 4 sun exposures! The fully finished basement adds versatility with a Samsung Front Loading Washer + Gas Dryer as well as a 4th bedroom option or a home office/gaming room/flex space. Ideally located just steps from restaurants, shopping, public transit, quick access to the Metra, I-55, and I-290. 200-amp electrical service. American Standard A/C condenser (2015). American Standard Gas Furnace (2014). Whirlpool 5-burner Gas Range. Frigidaire Side-by-Side Refrigerator (2014). Rheem 40-Gallon Water Heater (2014). Piper Elementary School (K-5), Heritage Middle School (6-8), & J Sterling Morton West High School (9-12).
Listing courtesy of Robert Mehney, @properties Christie's International Real Estate