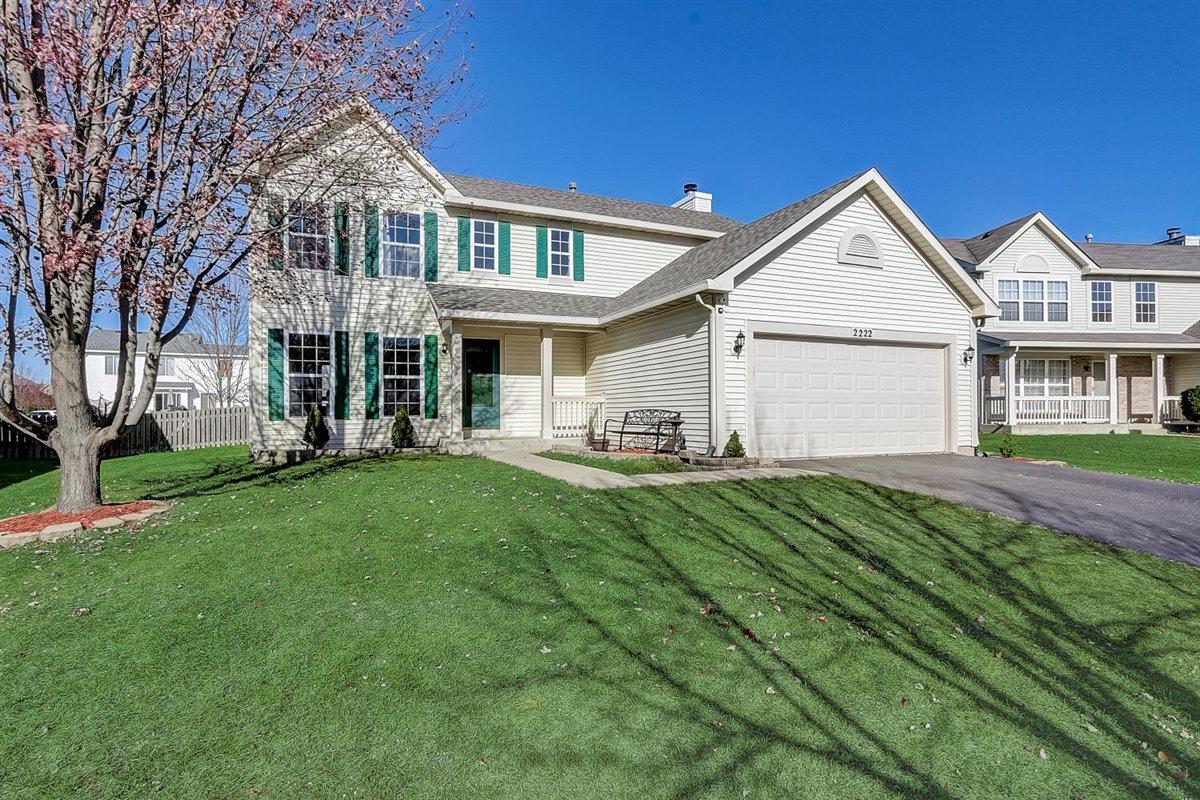
Photo 1 of 1
$285,000
Sold on 12/07/20
| Beds |
Baths |
Sq. Ft. |
Taxes |
Built |
| 4 |
2.10 |
2,464 |
$7,568.80 |
2001 |
|
On the market:
33 days
|
View full details, photos, school info, and price history
Beautiful home just a short walk away from the community clubhouse, pool, and tennis courts. Less than a mile from the community elementary school. This lovely home welcomes you in with a light-filled two-story foyer and wood laminate floors that extend into the kitchen, living room and dining room. Fresh paint throughout most of the first floor. The current owners have done so much to improve this home, starting with the kitchen. They removed the wall dividing the kitchen and dining room and added a breakfast bar with stools and overhead lighting. The open flow is perfect for entertaining! The kitchen also features a center island and SS appliances. The family room is tucked away behind the kitchen and features a wall of windows and cozy fireplace. First floor laundry/mud room and powder room. Upstairs are four bedrooms, including an oversized primary suite with walk-in closet, and ensuite with double sinks. The other three bedrooms are large with plenty of closet space. The owners recently finished the basement, adding even more living space with a rec room, theater area and wet bar. Outside is a HUGE Trex deck with paver walkway, fenced yard and mature landscaping. New roof last year! SSA has been paid off, making the taxes very reasonable. Oswego schools!
Listing courtesy of Wendy Szostak, Redfin Corporation