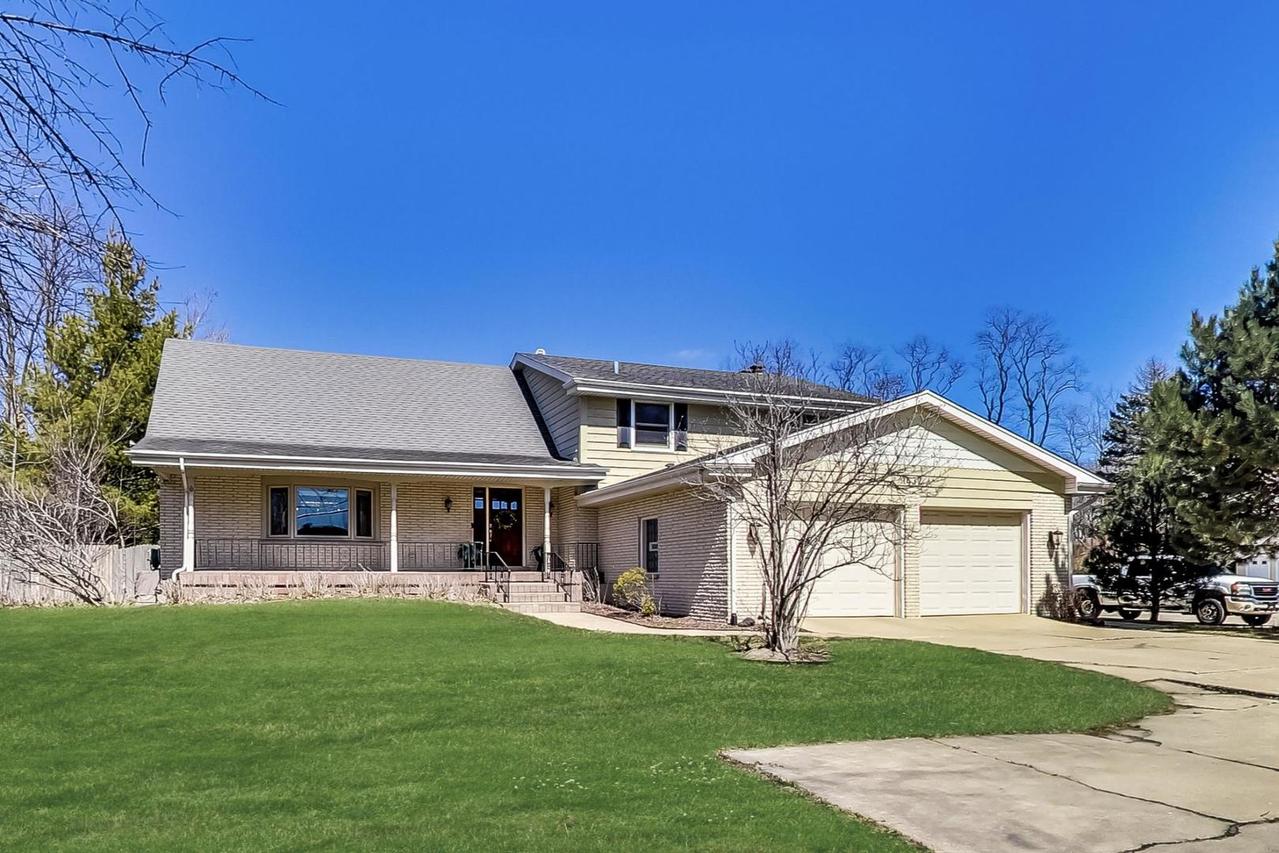
Photo 1 of 49
$729,900
Sold on 6/06/25
| Beds |
Baths |
Sq. Ft. |
Taxes |
Built |
| 5 |
3.00 |
3,402 |
$12,661.36 |
1970 |
|
On the market:
63 days
|
View full details, 15 photos, school info, and price history
A beautiful home, perfect for entertaining and a true outdoor oasis - this home has been upgraded and improved throughout. Lots of windows drench the home with natural light. Large rooms, open space, and a great floor plan make this home perfect for entertaining inside and out. A brick-paved covered front porch, an open foyer, and a huge formal living/dining room welcome your friends and family. The sunny gourmet kitchen is big and bright, offering a large prep island, granite counters, plenty of cabinet & storage space, stainless appliances, and a new dishwasher installed in 2024. The big dinette offers great views of the spacious yard. The home flows nicely into a huge family room with hardwood floors, a ventless fireplace system, and a wall of glass doors to the patio. Work remotely? An office/5th bedroom, a full bath, and a big mud room complete the first floor. Upstairs features an oversized primary suite with customized dual closets and an updated luxury bath. Three more generously sized bedrooms (one is 30x17) along with an updated guest bath with dual sinks complete the upper floors. The basement, updated in 2024, features a big rec room giving you even more entertaining space. The lower level contains a workshop, a big laundry room with a new washer and dryer added in 2023, exterior access to the backyard, and tons of storage space. Enjoy summer barbecues on the awesome-sized patio overlooking a lush .69-acre yard that has been re-seeded, leveled, and fully landscaped. Easy maintenance with the newly installed 7-zone sprinkler system and string lights will stay! The oversized fire pit on large pavers and fenced-in garden at the back of the lot round out this incredible yard. Newer HVAC and air conditioner condenser with Nest control. With the added convenience of a new humidifier installed in 2023, climate control is a breeze. There is a whole house water filtration system too. This lovely home is well maintained inside & out, with updated light fixtures, hardware, and dimmable canned lighting on the main level. Enjoy the security of a brand new sump pump system installed in 2024 and a Ring security system with doorbell, indoor and outdoor cameras staying. Great neighborhood and close to everything you need. A quick walk to parks, schools, and more. If you want lots of space and a well-cared-for home - this is it! Across the street from Downers Grove South High School, easy access to highways, and all the conveniences that Downers Grove has to offer! Home warranty included through March 1, 2026!
Listing courtesy of Amy Duong, Compass