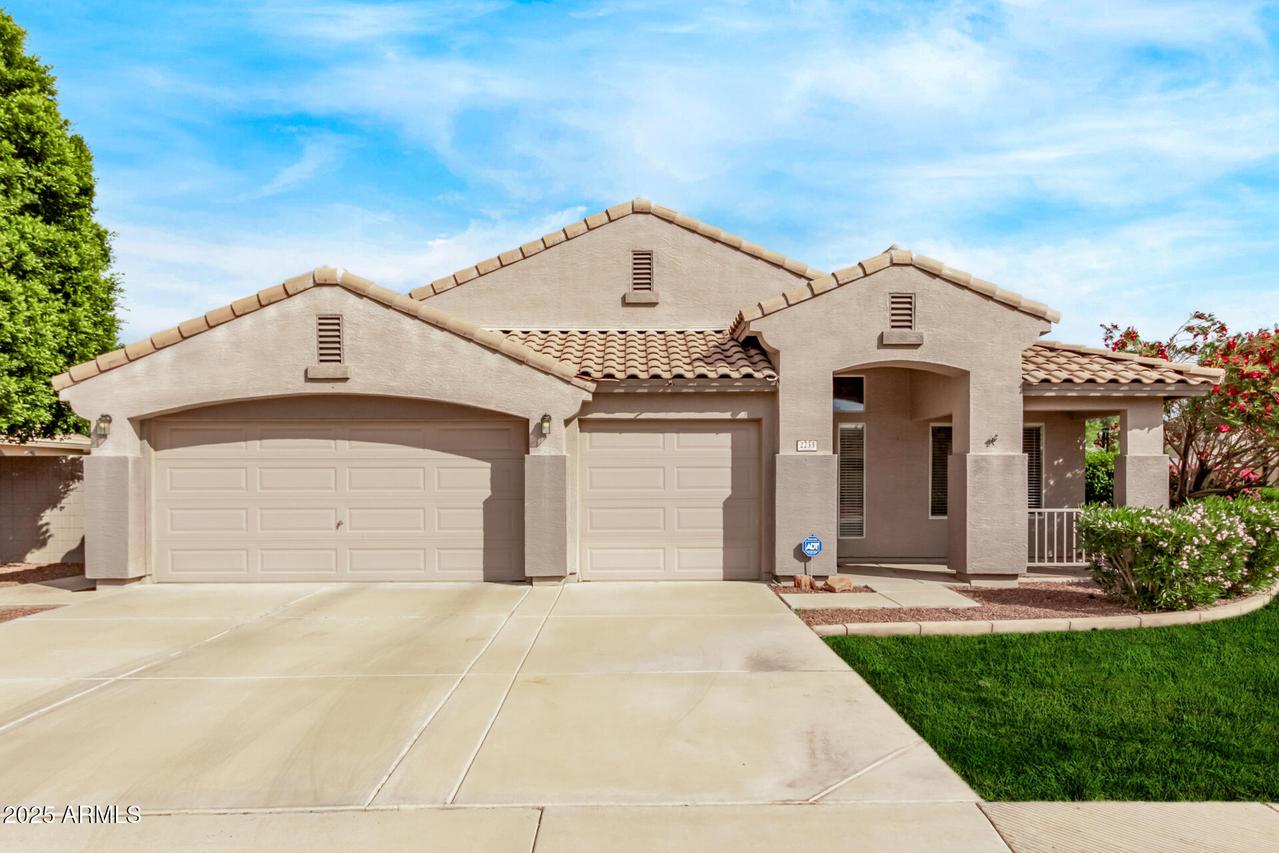
Photo 1 of 29
$605,000
| Beds |
Baths |
Sq. Ft. |
Taxes |
Built |
| 3 |
2.00 |
2,136 |
$2,273 |
1999 |
|
On the market:
145 days
|
View full details, 15 photos, school info, and price history
With every detail meticulously updated by the seller—including a brand-new high-efficiency A/C unit—you can simply move in and indulge in stylish comfort in this beautifully updated Ashland Ranch home. The heart of the home—the kitchen—has been refreshed with crisp white cabinetry, sleek new quartz countertops, stainless steel appliances, and ample storage space. The open layout is complemented by newly installed luxury vinyl plank flooring and plush carpeting, bringing a fresh, modern feel throughout.
Located on a desirable corner lot, this 3-bedroom home also features a flexible bonus room ideal for a home office, den, or formal dining. The spacious split primary suite offers vaulted ceilings, private patio access, a spa-like bath with soaking tub, dual vanities, and a walk-in closet. Additional highlights include a freshly painted interior, walk-in closets in the secondary bedrooms, and a bright laundry room with solar tube. The backyard is a true retreat with a PebbleTec pool, extended patio space, and large side yards�perfect for relaxing or entertaining.
Listing courtesy of A. Thomas Wood, Keller Williams Realty East Valley