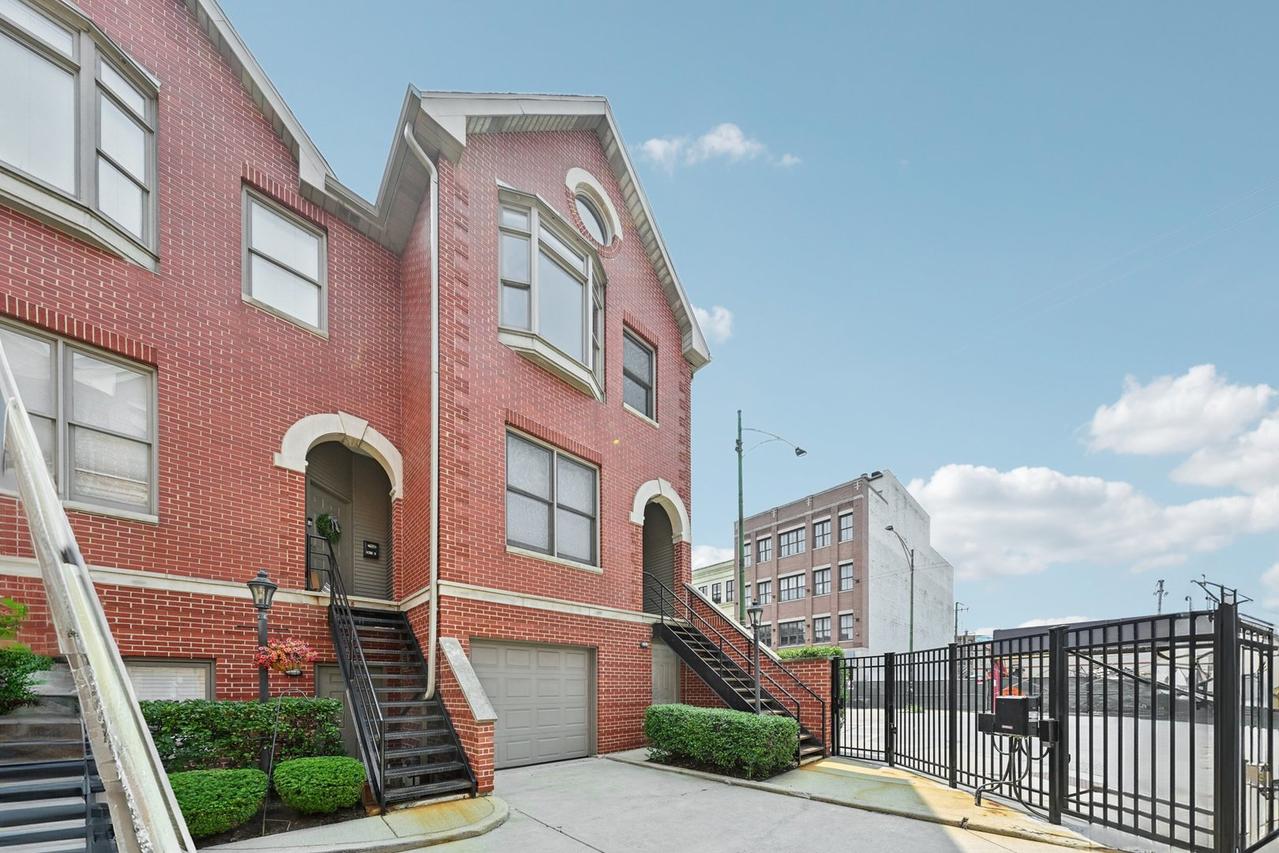
Photo 1 of 39
$795,000
| Beds |
Baths |
Sq. Ft. |
Taxes |
Built |
| 3 |
3.00 |
2,500 |
$13,292 |
1996 |
|
On the market:
7 days
|
View full details, 15 photos, school info, and price history
Bright, spacious, and beautifully updated, this end-unit townhome in the heart of Lincoln Park lives like a single-family home. Tucked inside a secure, gated courtyard, this 3-bedroom, 3-bathroom residence offers 4 levels of thoughtfully designed living space plus a finished basement, 3 private outdoor areas, abundant storage, and an attached heated garage. The modern chef's kitchen features custom white cabinetry, quartz countertops, a sleek tiled backsplash, stainless steel appliances, and a large island with breakfast bar seating. The dedicated dining area opens directly to a private deck-perfect for grilling and entertaining. The versatile floor plan includes an entry-level ensuite bedroom with direct access to a walk-out patio and full laundry. Upstairs, you'll find the spacious primary and guest bedrooms, both with ensuite baths. A lofted top-floor flex space-ideal for a home office, nursery, or wet bar-leads to a rooftop deck with stunning skyline views. Located within the highly sought-after Oscar Mayer School District, this home is just steps from parks, dining, shopping, and all that Lincoln Park has to offer-with easy access to 90/94 and the Clybourn Metra station.
Listing courtesy of Miguel Lopez, Redfin Corporation