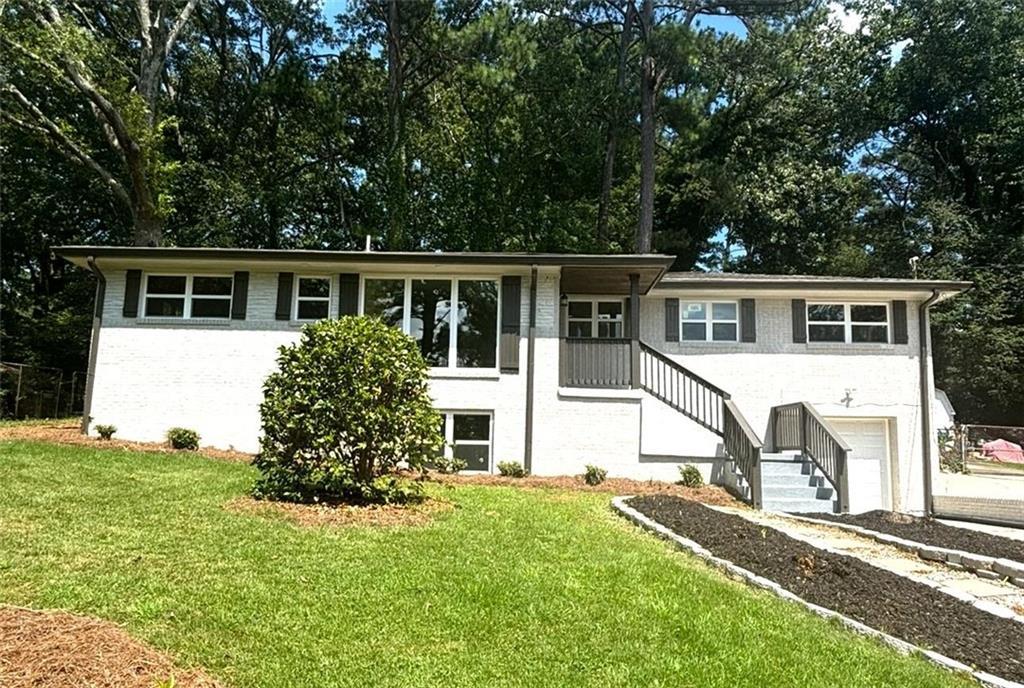
Photo 1 of 41
$400,000
| Beds |
Baths |
Sq. Ft. |
Taxes |
Built |
| 4 |
3.00 |
3,600 |
$3,616 |
1957 |
|
On the market:
35 days
|
View full details, 15 photos, school info, and price history
STOP the Scroll!! Timeless Charm meets comfort, class, and community in this spacious and stunning 4-Sided Brick Ranch on a Full Basement. This 4-5 bedroom / 3 bath home is designed for those who love a little extra flair and elegance! Step inside to open concept living with high-end luxury touches providing both comfort and style. Enjoy stunning tile baths with gold accents, easy care LPV flooring throughout, and modern conveniences to make life easier. The kitchen is fully equipped with brand new stainless steel appliances, quartz countertops, new cabinets, and a kitchen island with space for seating. It has everything you need to create soulful meals and game day party snacks. The main level also includes an Owner's Suite with ensuite bath, 2 secondary bedrooms, an office/bedroom and a formal dining room. The partially finished basement offers tons of storage and space to make your own. You could create a second living room/den/media/game room, a 5th bedroom, or make it the perfect multi-generational space! The options are endless! Outside you'll find a fully fenced backyard - great for cookouts and celebrations so don't forget the grill. It will look great on the new deck! This home is minutes away from downtown Decatur, East Lake Golf Club, Porter Sanford Performing Arts, and The Galleria at South Dekalb Mall, I-20, I-285, Atlanta, and local shopping, and other in-town destinations. Don't miss this incredible opportunity to own a stunning move-in ready home in one of Decatur's most desirable and conveniently located communities. The only thing missing is you! Call for a showing today and make it yours! Some photos are virtually staged to help you envision the space. Enjoy!
Listing courtesy of Amy Kerlin, Maximum One Realtor Partners