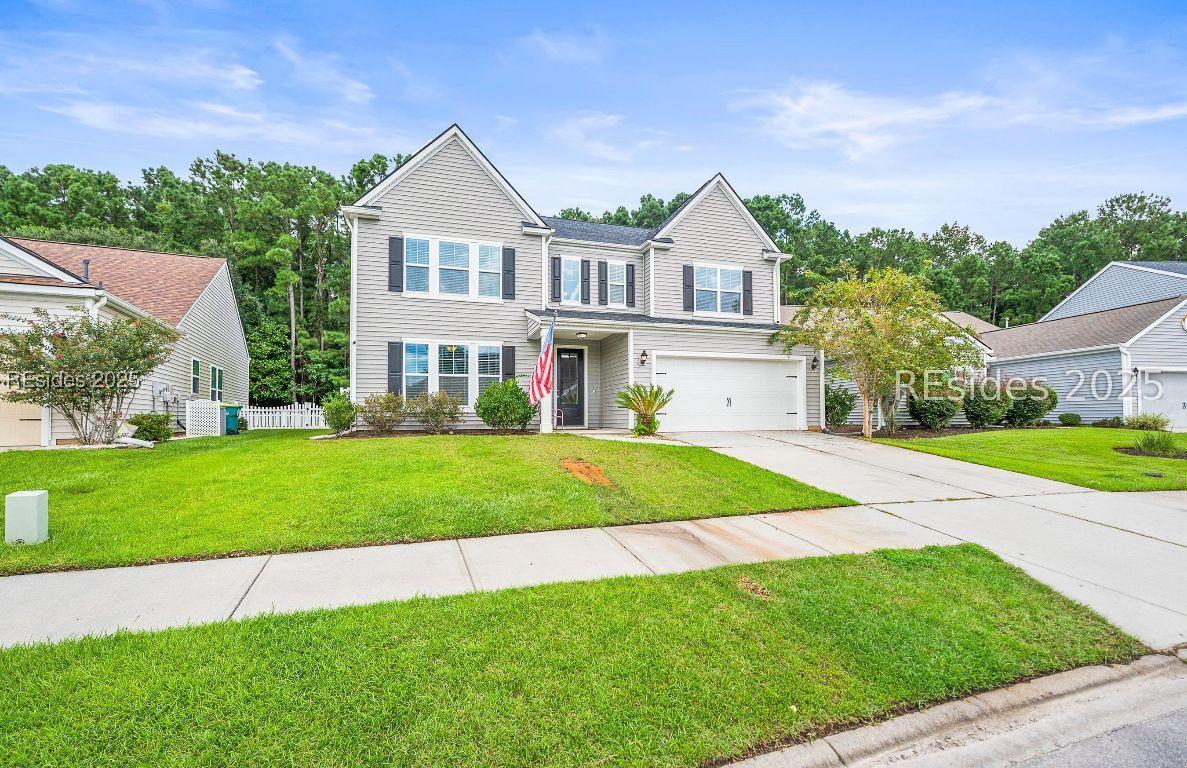
Photo 1 of 52
$549,900
| Beds |
Baths |
Sq. Ft. |
Taxes |
Built |
| 4 |
0.10 |
3,598 |
0 |
2015 |
|
On the market:
20336 days
|
View full details, 15 photos, school info, and price history
This floor plan features two primary bedrooms, ideal for hosting guests. The first floor welcomes you with a dramatic two-story foyer, formal living and dining rooms, a flex space perfect for an office or playroom, and a convenient powder room and mudroom. The chef-inspired kitchen boasts granite countertops, tile backsplash, a cozy breakfast area, and opens to a spacious family room, making it perfect for entertaining. Porcelain tile floors throughout the main level for both durability and elegance. Upstairs, a large loft anchors the second floor and leads to two generous primary suites, along with two additional bedrooms connected by a Jack-and-Jill bath. A centrally located laundry room adds convenience, and walk-in closets in every bedroom. Community offers resort style amenities.
Listing courtesy of Nicholas Young, The Cox Team Brokered by EXP (938A)