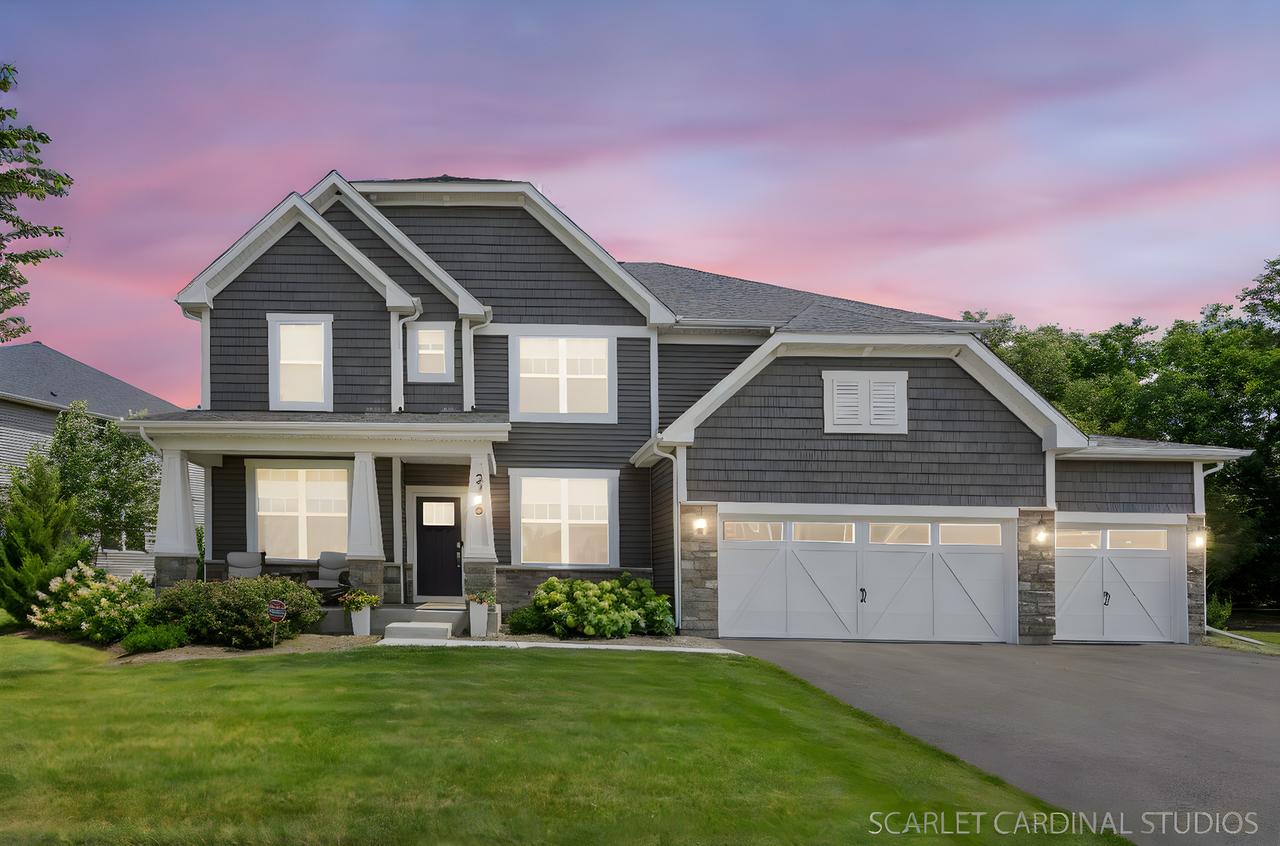
Photo 1 of 27
$1,090,000
| Beds |
Baths |
Sq. Ft. |
Taxes |
Built |
| 5 |
3.10 |
3,528 |
$4,444 |
2023 |
|
On the market:
2 days
|
View full details, 15 photos, school info, and price history
This stunning former MODEL HOME showcases the sought-after Willwood floor plan, loaded with every upgrade and design detail imaginable. From the moment you enter, you'll notice the decorative wainscoting and board-and-batten accents that elevate nearly every room, paired with designer light fixtures that add warmth and style throughout. The main level features an expanded footprint, creating generous living spaces, including a first-floor in-law suite with a private full bath. Entertain with ease in the open-concept great room enhanced by a whole-house sound system and built-in zoned Wi-Fi for every floor. The high-end wood and tile flooring deliver both beauty and durability, while a zoned sprinkler system keeps the lawn pristine. Upstairs, the primary suite extension offers a spacious retreat, complete with serene views of the surrounding green space. The deep 9' basement is ready for your vision, with rough-in plumbing already in place for a future bath. Enjoy the private lot backing to wooded areas and open green space easements, with a peaceful pond view out front. A rare 3-car garage with epoxy flooring and security system complete this exceptional home. Experience a rare opportunity to own a turnkey property in Naper Commons with luxury finishes, thoughtful upgrades, and an unbeatable setting.
Listing courtesy of Carl Cho, Fathom Realty IL LLC