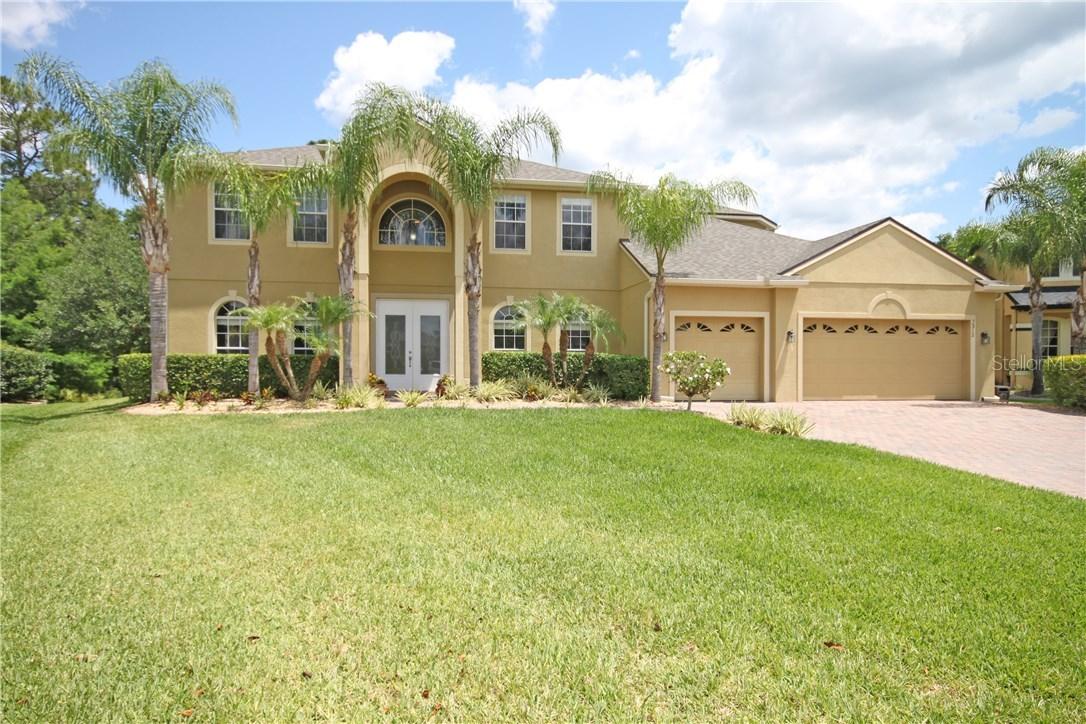
Photo 1 of 1
$460,000
Sold on 7/18/16
| Beds |
Baths |
Sq. Ft. |
Taxes |
Built |
| 5 |
3.00 |
3,740 |
$4,935 |
2006 |
|
On the market:
56 days
|
View full details, photos, school info, and price history
This spectacular 5 bedroom + bonus loft, 3.5 bathroom, 3-car garage home with a breathtaking wooded view is situated on a private cul-de-sac within the highly sought after Live Oak Reserve in Oviedo! With nearly 3,800 sq ft of living space on over a quarter acre lot, this home has plenty of space to meet all your needs inside & out! Ceramic tiles flow throughout the entire first level which includes a grand foyer entry, formal living, dining, & family room. The gorgeous kitchen features elegant granite countertops, wrap around breakfast bar, custom tile backsplash, 42” cabinetry, & matching stainless steel appliances. The adjacent dinette & family room overlook the scenic wooded conservation through a double set of sliding glass doors. The one-of-a-kind laundry room was converted from the original 6th bedroom, providing unparalleled space & functionality. The previous laundry room is now a mud-room with custom shelves & utility sink. The one bedroom downstairs is perfect as an office or guest room. The upstairs living quarters include the luxurious master suite, an open bonus loft, & three additional bedrooms. The outdoor living space includes a covered lanai & a beautiful 60’ x 18’ brick paver deck overlooking the picturesque conservation! NEW ROOF in 2015! Solar water heater! Live Oak Reserve offers many amenities that its residents enjoy, including a clubhouse with fitness center, resort-style pool, park, playground, ball fields & courts. Don’t miss this opportunity. Make an appointment today!
Listing courtesy of Yien Yao, KELLER WILLIAMS ADVANTAGE 2 REALTY