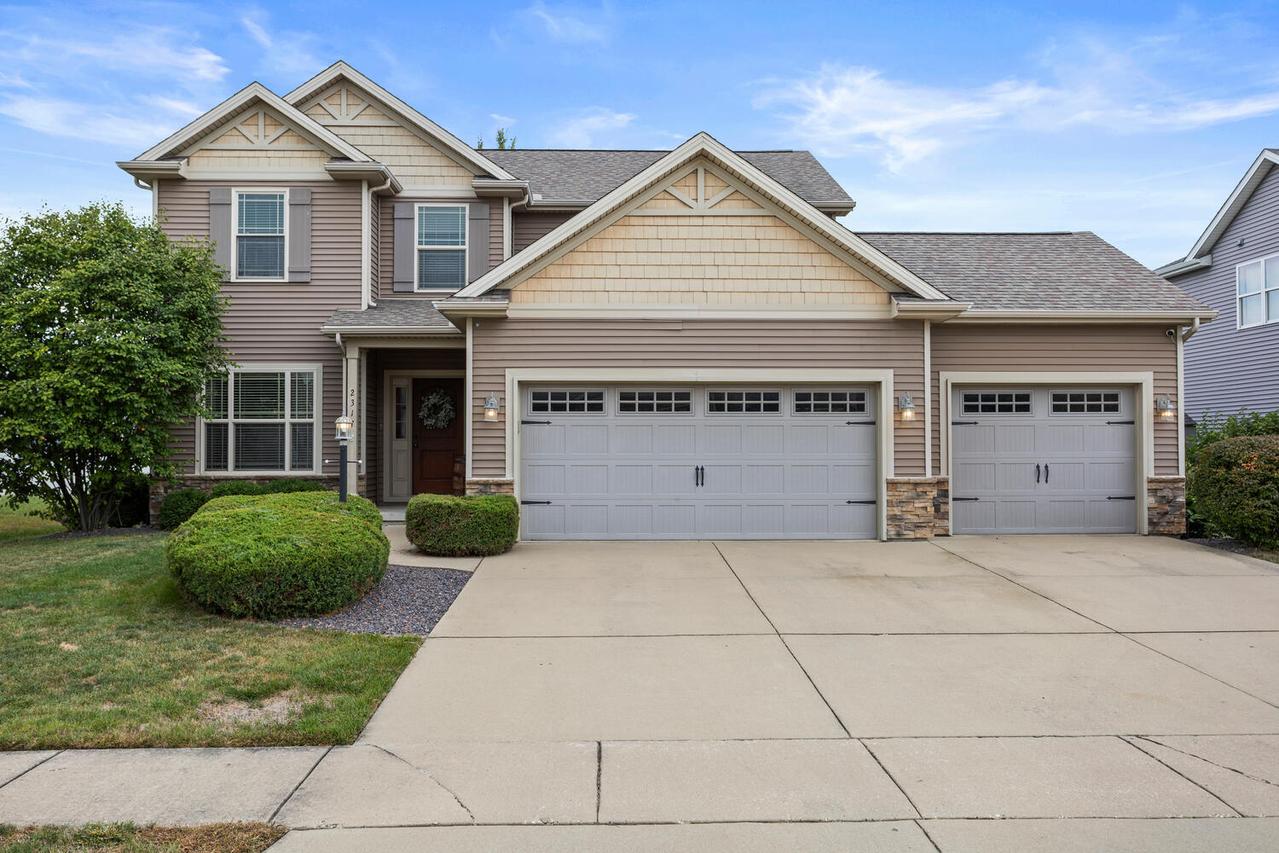
Photo 1 of 49
$469,000
| Beds |
Baths |
Sq. Ft. |
Taxes |
Built |
| 4 |
2.10 |
2,168 |
$8,723.12 |
2010 |
|
On the market:
146 days
|
View full details, photos, school info, and price history
Step inside this stunning traditional-style home in the sought-after Ironwood West subdivision and prepare to be impressed! Offering 5 bedrooms, 2.5 bathrooms, and a spacious 3-car garage, this home is designed for comfort, convenience, and style. From the inviting foyer, ceramic tile flows seamlessly into the kitchen and dining areas, framed by an eye-catching open split staircase. The front living room, with soft carpet underfoot, is perfect for a home office or playroom. At the heart of the home, the open-concept kitchen, dining, and family room create a warm, connected space for everyday living and entertaining. The kitchen is a showstopper with sleek black stainless Samsung appliances (new within the last 5 years), quartz countertops, a striking backsplash, and updated lighting. Gather in the spacious family room, where a gas log fireplace and oversized window bring cozy charm and backyard views. Upstairs, the luxurious master suite features a walk-in closet and spa-like bathroom with double vanities, a jetted tub, and a tiled shower. Three more bedrooms on the second floor offer plenty of space for family or guests. The finished basement expands your lifestyle options with abundant storage, a workout zone, and even a bonus bedroom currently set up as a personal bourbon room! Step outside to your private backyard oasis-complete with a massive brick paver patio and a 4' black aluminum fence, ideal for entertaining, grilling, and play. Thoughtful updates throughout the home include a new high-efficiency Rheem HVAC system (2024), tankless water heater, and water jet power backup sump pump for peace of mind. This home checks all the boxes-modern updates, flexible living spaces, and an unbeatable location in Ironwood West. Don't miss your chance to make it yours!
Listing courtesy of John Frerichs, KELLER WILLIAMS-TREC