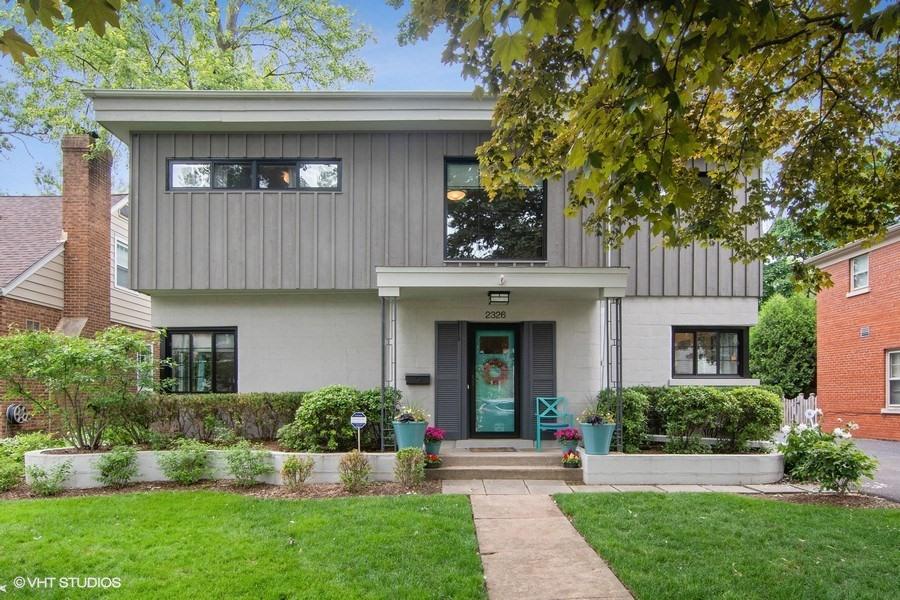
Photo 1 of 1
$865,000
Sold on 4/01/22
| Beds |
Baths |
Sq. Ft. |
Taxes |
Built |
| 5 |
3.10 |
2,422 |
$14,473.28 |
1941 |
|
On the market:
55 days
|
View full details, 15 photos, school info, and price history
This Kenilworth Gardens home has it all: updated kitchen, baths, windows, floors, and much more... plus, just down the street from Harper school! Gorgeous white cabinet kitchen with subway tile backsplash, quartzite countertops, a Viking 5 burner stove and a large island to sit at. Just next to the kitchen is the large living room with a fireplace and built-in shelving and a dining room perfect for entertaining. The first floor also has a full (updated) bath and a bedroom, that can be perfect for a home office. Upstairs has a large loft like feel with a generous primary suite with en-suite bathroom along with three additional bedrooms and a full bath. The lower level is perfect for a rec room with extra storage space, separate laundry room and a power room. Gorgeous fenced in backyard and 2 car garage complete this amazing home.
Listing courtesy of Michael Maggio, @properties Christie's International Real Estate