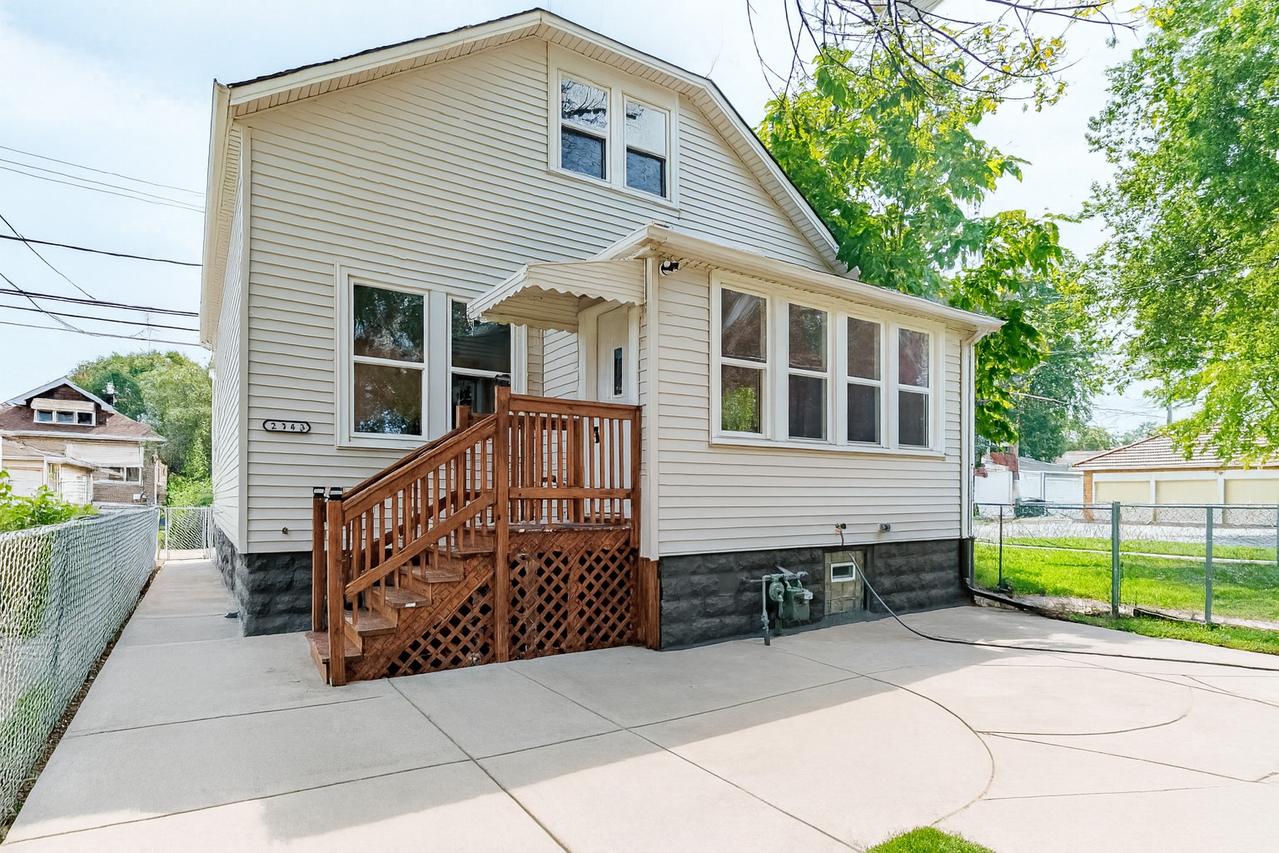
Photo 1 of 31
$359,999
| Beds |
Baths |
Sq. Ft. |
Taxes |
Built |
| 3 |
1.00 |
1,500 |
$5,494 |
1918 |
|
On the market:
0 days
|
View full details, 15 photos, school info, and price history
The bright family room flows into the formal living room with high ceilings, fresh paint, and large windows. The dining room connects seamlessly to the kitchen, featuring custom sage-green cabinets, white quartz countertops, and brand-new appliances (refrigerator, stove, and microwave). There's also room for a breakfast table or bar. The first floor includes a spacious bedroom with a closet and a fully remodeled bathroom with marble-style tile, black accents, and a new vanity. Upstairs offers two bedrooms: a large primary suite with walk-in closet and space for a king bed, plus a second bedroom that fits a queen and overlooks the front yard. Updates throughout include new windows, doors, drywall, light fixtures, plumbing, and electrical. Outside, enjoy a private patio, a large front yard, and freshly laid grass.
Listing courtesy of Eduardo Garcia, Realty of America, LLC