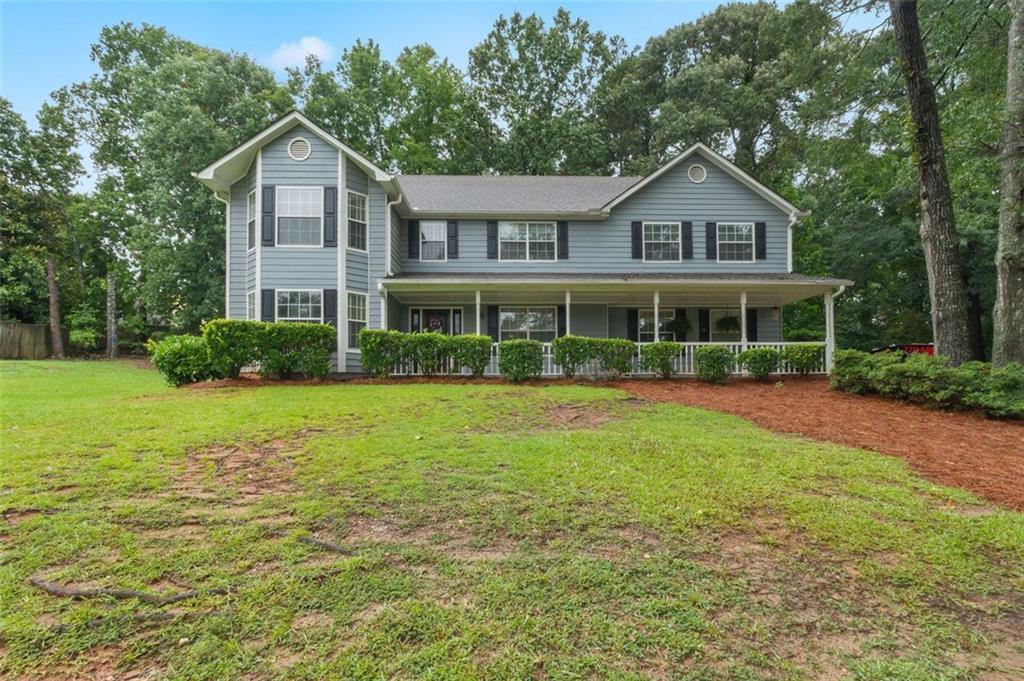
Photo 1 of 39
$369,700
| Beds |
Baths |
Sq. Ft. |
Taxes |
Built |
| 4 |
2.10 |
4,214 |
$1,991 |
1993 |
|
On the market:
38 days
|
View full details, 15 photos, school info, and price history
Welcome to this stunning 4-bedroom, 2.5-bath home nestled in a quiet cul-de-sac in one of Henry County’s most desirable neighborhoods. With over 4,000 square feet of beautifully designed living space, this residence is flooded with natural sunlight and features an open-concept kitchen equipped with a gas stove, stainless steel appliances, a large island, and a walk-in pantry—perfect for hosting and everyday comfort.
The main level also offers a formal dining room, a flexible living room or bonus room space, a laundry room, and a spacious two-car garage. Upstairs, enjoy a versatile loft with its own private stairwell entrance, ideal for a media room, office, or play area. The oversized master suite boasts a large sitting area, vaulted ceilings, and a spa-like master bathroom with double vanities, a soaking tub, separate shower, private toilet room, and a massive walk-in closet.
All secondary bedrooms are generously sized—no small rooms here—and the layout is ideal for families or those needing extra space. Outside, the property features a large backyard with endless possibilities for entertaining, gardening, or relaxing. Conveniently located near shops, dining, and highway access, this home is move-in ready and waiting for its new owners.
Listing courtesy of Brenton Newton, HomeSmart