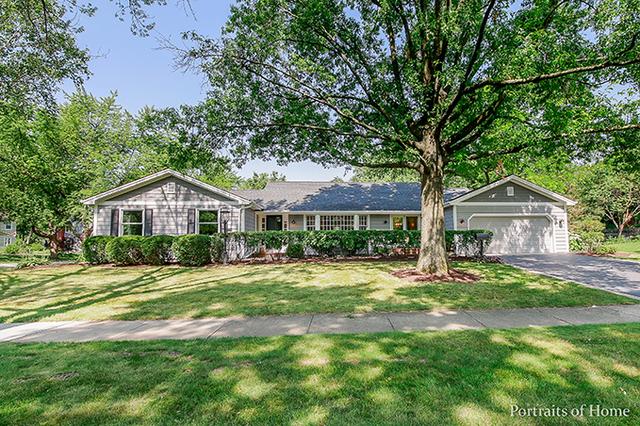
Photo 1 of 1
$540,500
Sold on 9/15/17
| Beds |
Baths |
Sq. Ft. |
Taxes |
Built |
| 4 |
2.10 |
2,260 |
$8,137.46 |
1970 |
|
On the market:
71 days
|
View full details, 15 photos, school info, and price history
Tremendous value in this stunning high end ranch renovation. Set on a large corner lot with beautiful trees and landscaping and just minutes to downtown Naperville, train and highways. Get ready to be impressed. Oak hardwood floors throughout the first floor. Open floorplan. Kitchen features 42 inch cabinets with soft close, granite, island, high end Kitchenaid appliances, stainless steel farm sink, custom lighting and a large walk in pantry. Large dining room open to living room with large bay window. First floor laundry. Four bedrooms including a large master suite with big walk in closet and totally new master bath with soaking tub, shower with seat and frameless glass. A perfect floorplan for entertaining inside and out. The backyard features a beautifully landscaped private paver patio and the front of the home features a Trex deck. Deep basement pour. There is ample side yard space to expand to a 3 car garage. All work permitted and inspected by the city of Naperville.
Listing courtesy of David Swanson, john greene, Realtor