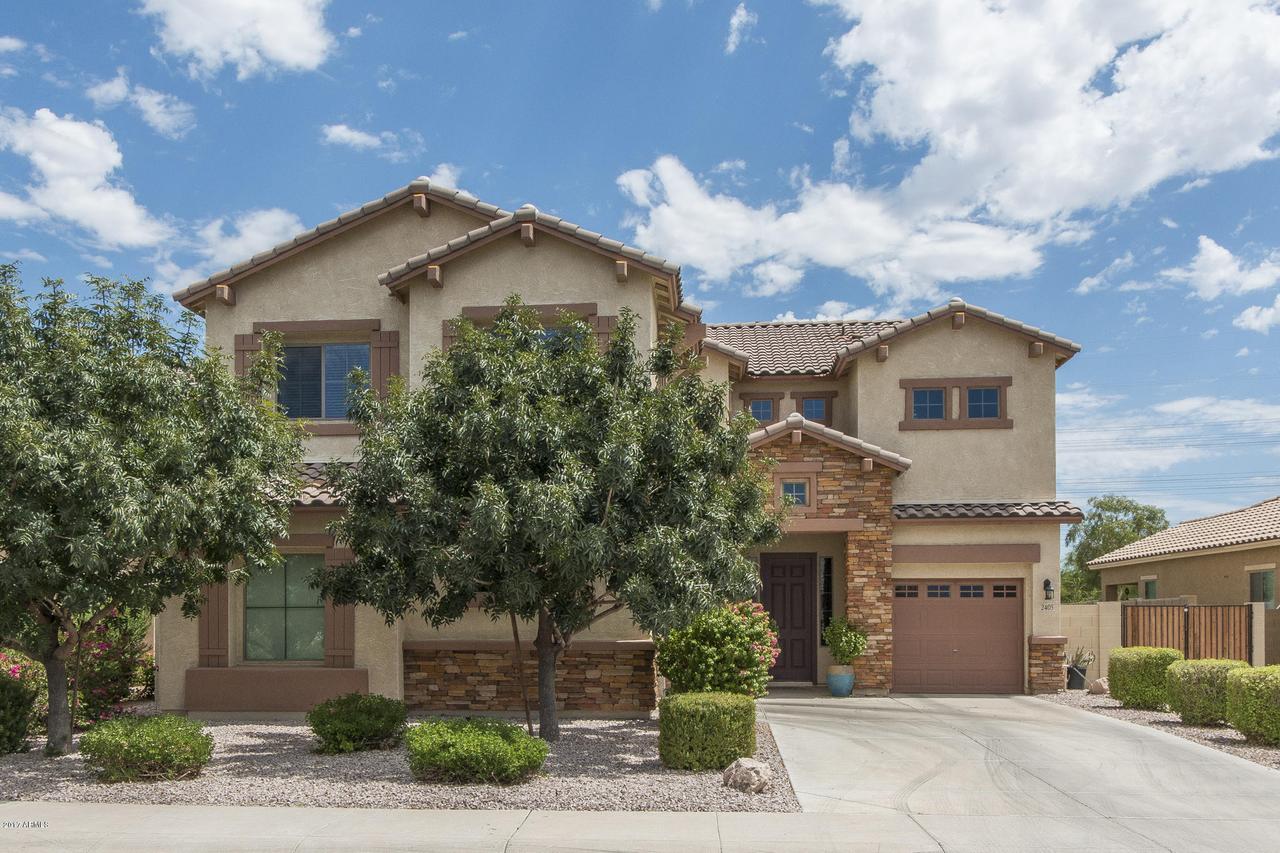
Photo 1 of 1
$292,000
Sold on 9/28/17
| Beds |
Baths |
Sq. Ft. |
Taxes |
Built |
| 6 |
4.00 |
3,247 |
$2,350 |
2011 |
|
On the market:
36 days
|
View full details, photos, school info, and price history
You'll love this beautiful family home offering 6 bedrooms + upstairs loft & 4 baths in 3247 SqFt. The spacious eat-in kitchen opens to the great room & features maple cabinetry with crown molding, granite counters, glass tile backsplash, under cabinet lighting, stainless appliances, walk-in pantry, 2 islands, breakfast bar seating & casual dining/breakfast room. Refrigerator included! Sliding doors lead out to the covered patio & large backyard ready for your own personal landscaped design! One bedroom & full bath downstairs. The master retreat & 4 bedrooms are upstairs & all have walk-in closets. The master has a double door entry, private bath with dual sinks, separate tub and shower & tons of natural light. Other features include a 3 car garage, upstairs laundry room, neutral 2-tone ** decor throughout, upgraded wood stair rail, water softener, R/O system, carpet & tile flooring, pre-wired surround sound & much more! Don't miss out...see today!
Listing courtesy of Beth Rider, Keller Williams Arizona Realty