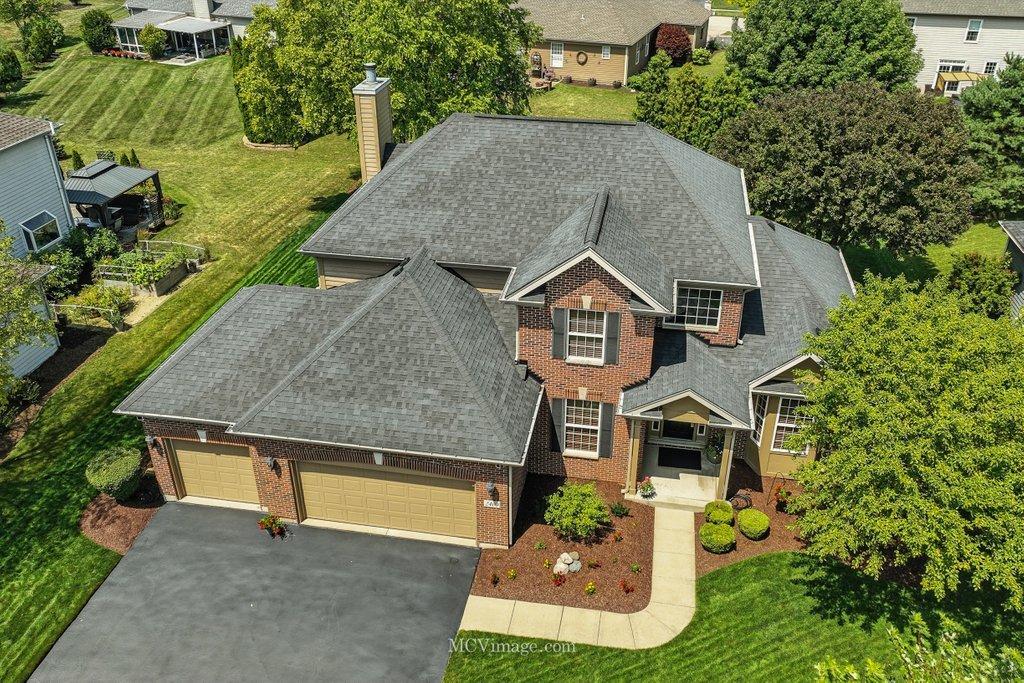
Photo 1 of 41
$525,000
| Beds |
Baths |
Sq. Ft. |
Taxes |
Built |
| 5 |
2.10 |
2,649 |
$9,615 |
2003 |
|
On the market:
1 day
|
View full details, 15 photos, school info, and price history
Exceptionally well-maintained and beautifully appointed, this home in highly desirable Brookside offers a thoughtful custom floor plan with inviting spaces inside and out. The welcoming foyer opens to a formal dining room with a charming bay window and a versatile main floor office or fifth bedroom-ideal for remote work or quiet retreat. The spacious kitchen features custom cabinetry, a center island, stainless steel appliances, and a bright breakfast area that flows seamlessly into the family room, where a cozy brick fireplace anchors the space. Large windows throughout the main level bathe the home in natural light, creating a warm and airy atmosphere. Upstairs, the master suite offers a spa-like bathroom with a whirlpool tub, separate shower, dual vanity, and a generous walk-in closet. Three additional generously sized bedrooms provide ample space and storage, all served by a well-appointed hall bath with a deep soaking tub. The full basement offers endless potential and awaits your personal finishing touches. A heated three-car garage adds comfort and convenience year-round. Step outside to a professionally landscaped yard featuring a sprinkler system, 17 x 25 patio, knee walls, and a built-in grill-perfect for entertaining and enjoying outdoor living. Ideally located just minutes from shopping, dining, and major expressways, this home offers the perfect blend of space, style, and location. LIVE & ENJOY!
Listing courtesy of Greg Mucha, Coldwell Banker Real Estate Group