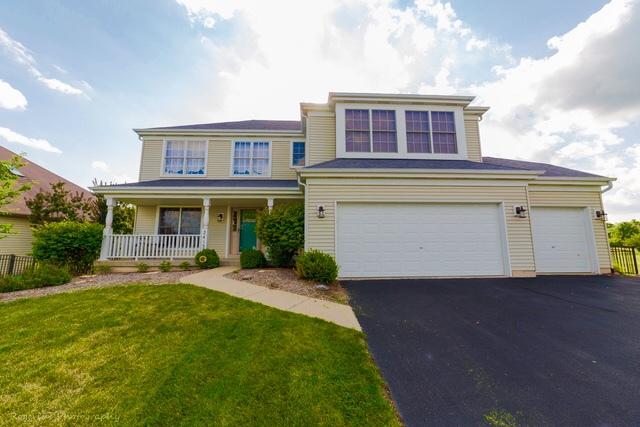
Photo 1 of 24
$293,000
Sold on 4/01/19
| Beds |
Baths |
Sq. Ft. |
Taxes |
Built |
| 4 |
2.20 |
2,499 |
$7,953.70 |
2006 |
|
On the market:
134 days
|
View full details, 15 photos, school info, and price history
WOW! OVER 3,000 SQ. FT. HOME W/ MATURE TREES, PRIVATE BACKYARD SETTING & FINISHED BASEMENT! Hickory hardwood flooring throughout the main level & oak floors upstairs! A Kitchen fit for a Chef features solid counter-tops, tile backsplash, island/bar, 2 pantries, 42" cabinetry! The large family Room boasts feat/ wide oak surround, wood burn fireplace w/ gas ignitor & crown. The large Living Room & Dining Room are perfect for family gatherings, special occasions & for entertaining! The 2nd floor Laundry Room is very convenient for a busy family! Double doors open into the Master Suite w/ tray ceiling, tiled shower w/ hand sprayer, 2-walk-in closets & soaker tub. FINISHED BASEMENT COMES COMPLETE WITH 1/2 BATH, LAMINATE FLOORING (under carpet) & KNOTTY PINE WALL ACCENTS! 3-car garage! Fully fenced yard for your furry friends! Deck & patio offer some very nice calming views! All of this nestled in the gorgeous subdivision of HERON CREEK!
Listing courtesy of Evangeline Velazquez, Elm Street, REALTORS