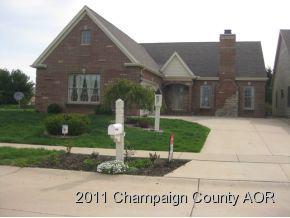
Photo 1 of 23
$300,000
Sold on 7/14/11
| Beds |
Baths |
Sq. Ft. |
Taxes |
Built |
| 2 |
3.00 |
1,964 |
$6,937 |
2004 |
|
On the market:
152 days
|
View full details, photos, school info, and price history
An impressive foyer will lead your guests to sophisticated living areas featuring gleaming hardwood floors in an easy open floorplan. Many custom features including extensive crown molding, granite island & footed cabinetry in the oversized eat-in kitchen. Formal dining rm w/picture molding & french doors opening to the inviting sunroom with brick floor. Spacious master suite boasts 2 walk-in closets & a European style shower w/glass block wall. Lg bay window in breakfast area overlooks a courtyard area w/many perennials. The basement includes a huge family room w/wet bar, perfect for entertaining,a 3rd bedroom & bath for private guest quarters and a lg storage area. East facing screened porch backs up to a Champaign Park Dist. Green Belt and is ideal for morning coffee & cool evenings.
Listing courtesy of Sharon Harkness, KELLER WILLIAMS-TREC